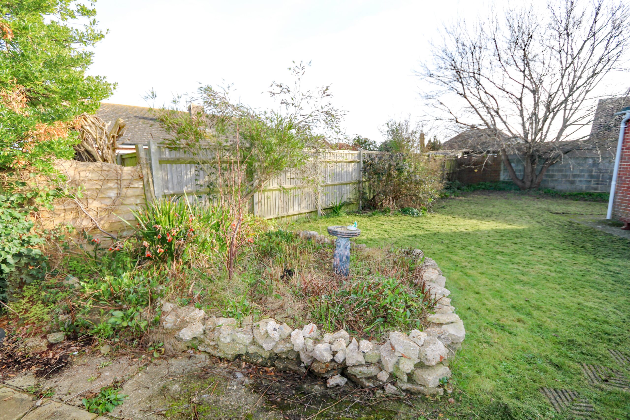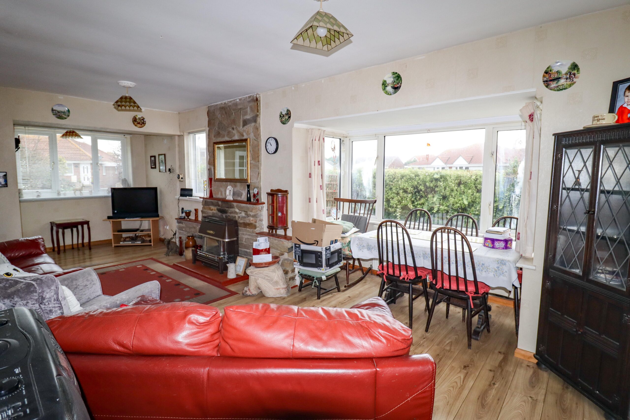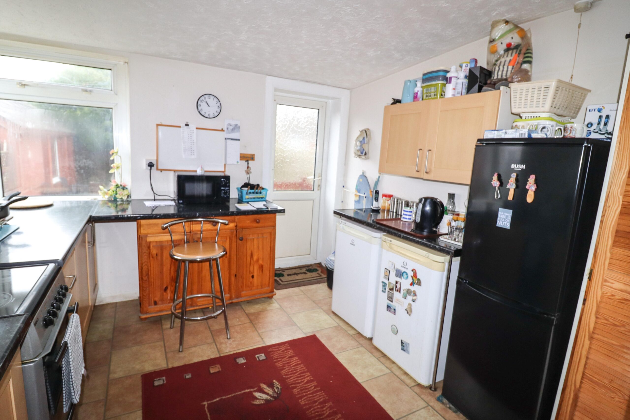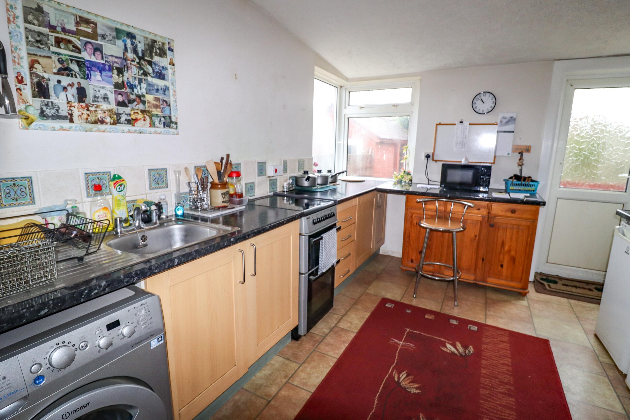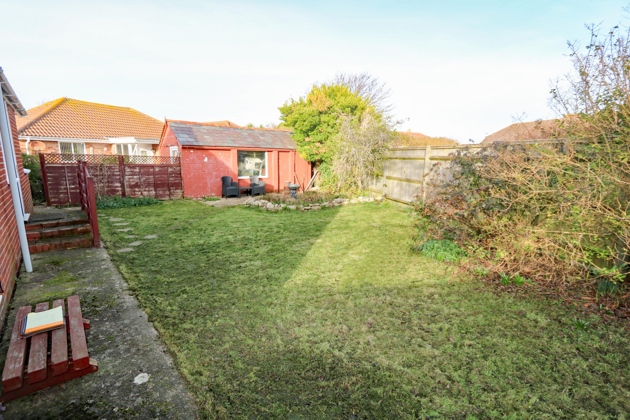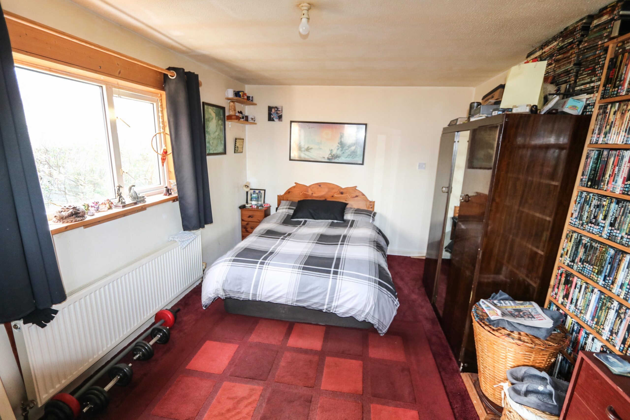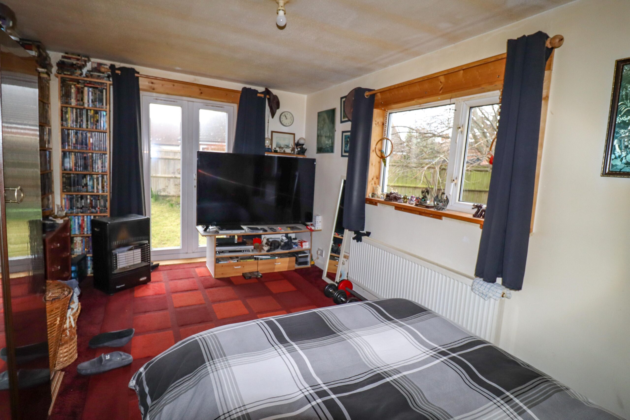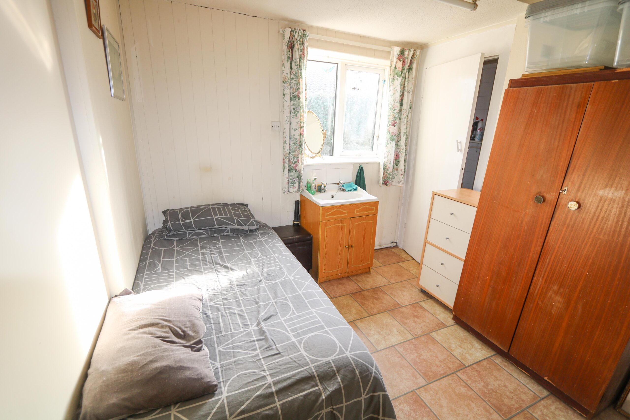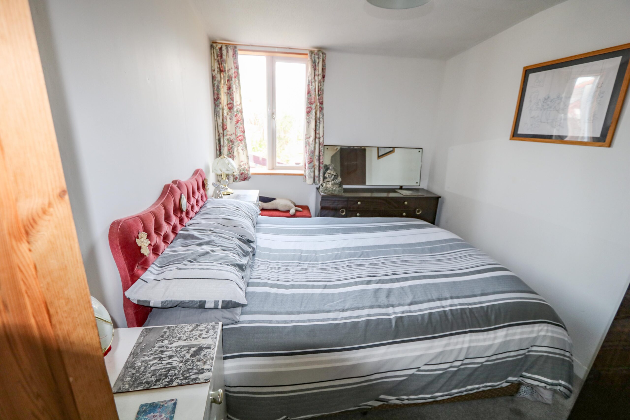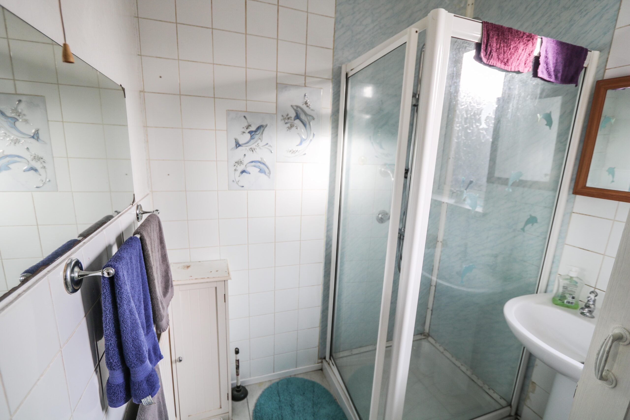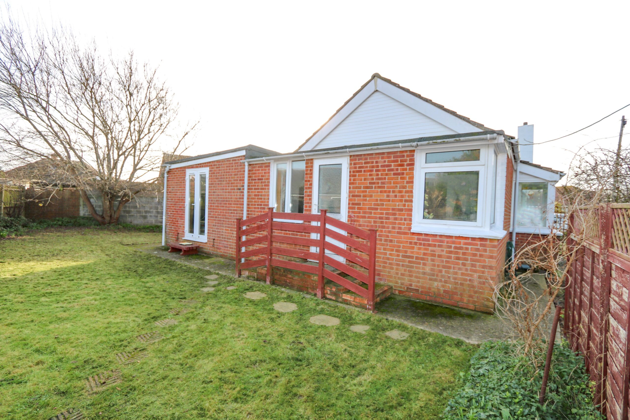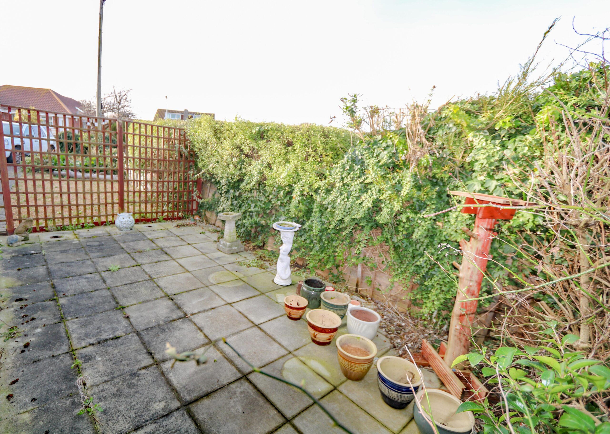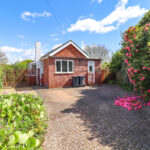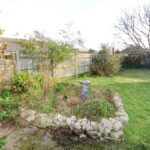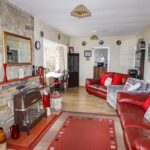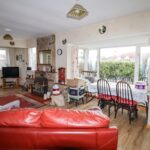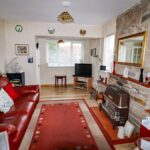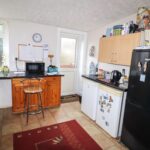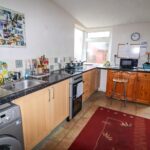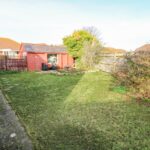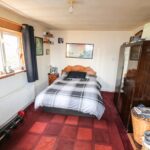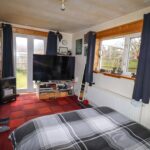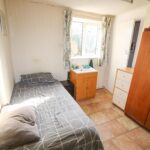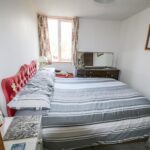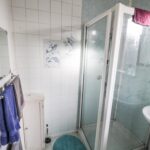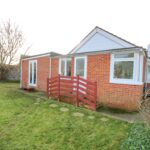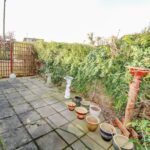Wheatlands Crescent, Hayling Island
Property Features
- Extended 3 bedroom detached bungalow
- Close to the beach
- UPVC double glazed
- Gas central heating
- Ample off road parking
- Gardens
- Vacant posession
Property Summary
Full Details
Extended three bedroom detached bungalow, situated in a small cul-de-sac, within walking distance of the beach, the local shops in Creek Road and the Nature Reserve. Hayling Island Sailing Club and Marina with its many boating facilities are also nearby. The property does require some modernisation and we are informed that it may contain some asbestos, within the original part of the property, however it does offer lots of potential and we understand that vacant possession can be given. Please note that viewing is strictly by appointment only through Hugh Hickman and Son.
The accommodation comprises:
UPVC double glazed front door to:
ENTRANCE HALL
Built in cupboards. Door to:
SHOWER ROOM
Corner shower unit. Low level WC. Pedestal wash hand basin. UPVC double glazed window with obscured glass. Walls part tiled. Radiator. Extractor.
LOUNGE / DINER
24’ x 10’ (7.31m x 3.04m) plus recessed area with UPVC double glazed windows and space for a dining table. Two radiators. Fireplace with Baxi boiler in chimney. Two further UPVC double glazed windows to the front and side.
KITCHEN
12’ x 10’ (3.65m x 3.04m) Fitted with a range of units. Ample worktops with drawers and cupboards under. Matching high level cupboards. Recess for cooker. Stainless steel sink unit with mixer taps. Walls part tiled. Two corner UPVC double glazed windows. Space for fridge / freezer. Plumbed for washing machine. Storage unit. UPVC double glazed door to rear garden.
INNER HALL
BEDROOM 1
15’5” x 9’8” (4.69m x 2.94m) Radiator. UPVC double glazed window. Door to rear garden.
BEDROOM 2
9’10” x 9’ (2.99m x 2.74m) Radiator. UPVC double glazed window. Door to:
WC
Walls part tiled.
BEDROOM 3
11’ x 8’ (3.35m x 2.43m) Radiator. UPVC double glazed window.
OUTSIDE
Front garden: Brick paved area with ample parking for 2 / 3 cars. Wide side access with paved area. Enclosed rear garden: Lawned area. Patio area. Further side access with gate. Small trees and shrubs. Large detached store / workshop.
NOTES
We are informed the hot water tank is in the loft.
Council tax band C
As we are informed, some of the property may contain asbestos, therefore it may not be suitable for mortgage purposes.
VIEWING STRICTLY BY APPOINTMENT THROUGH HUGH HICKMAN AND SON
Please note the services and appliances have not been tested and all measurements are approximate.
Photographs are reproduced for general information and it must not be inferred that any item is included for sale with the property.
Opening Hours : 9.00 am to 5.30 pm Monday to Friday
9.00 am to 3.00 pm Saturday


