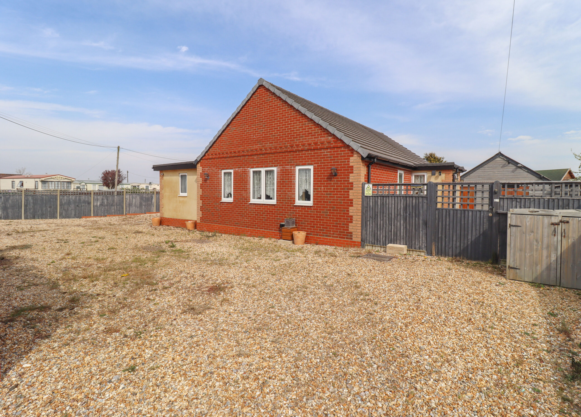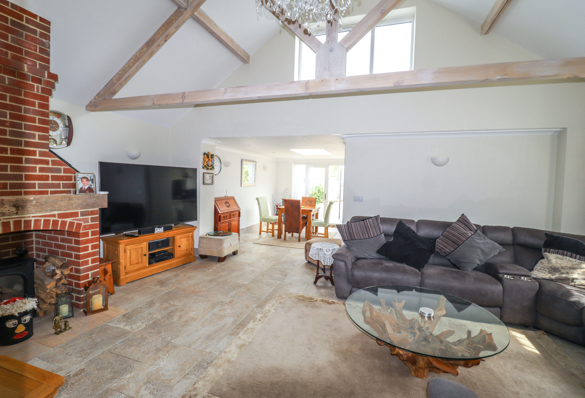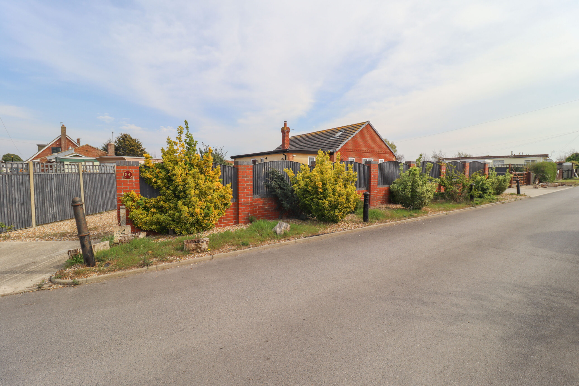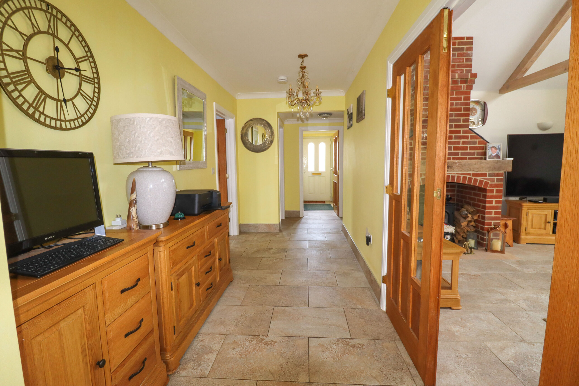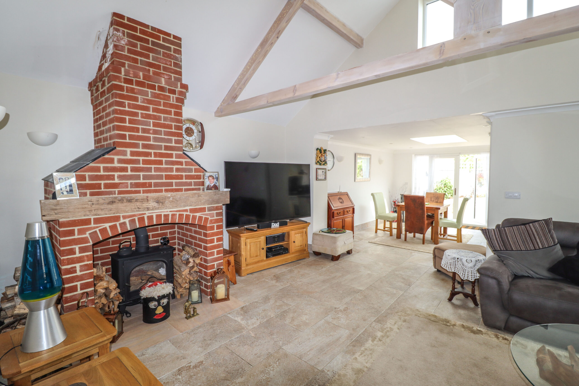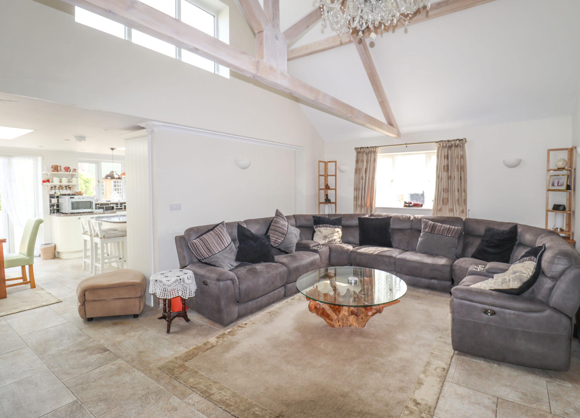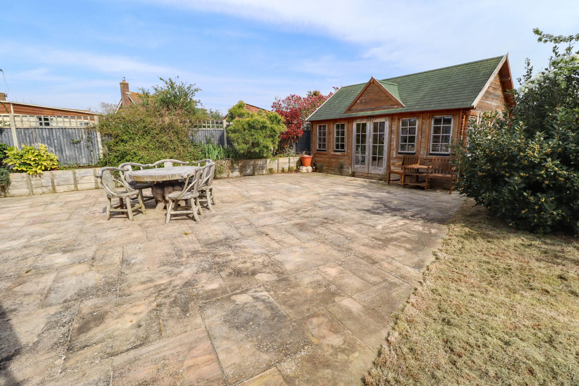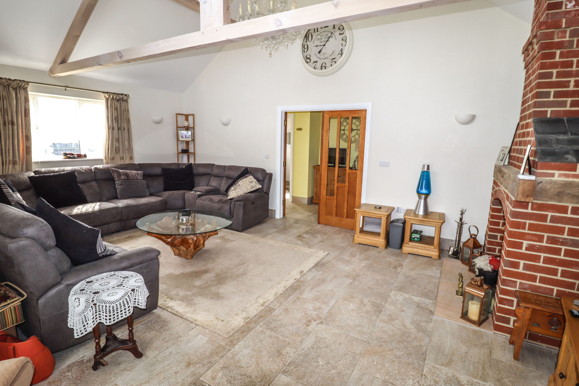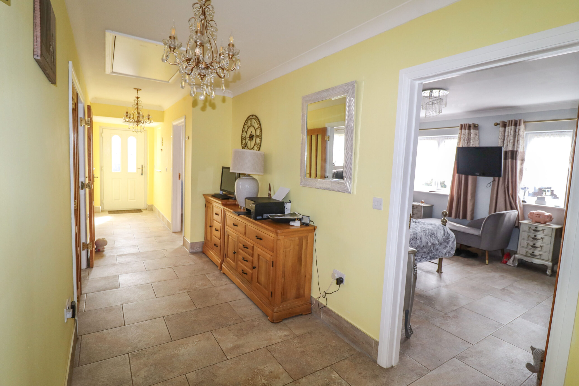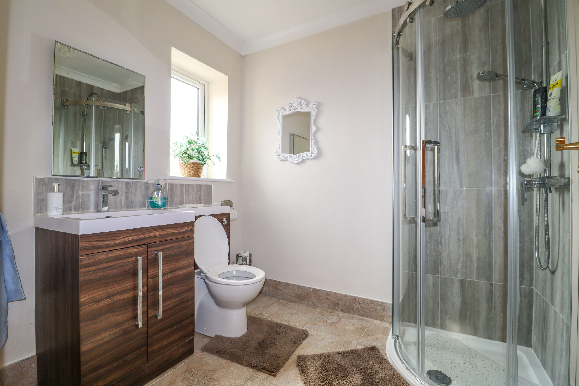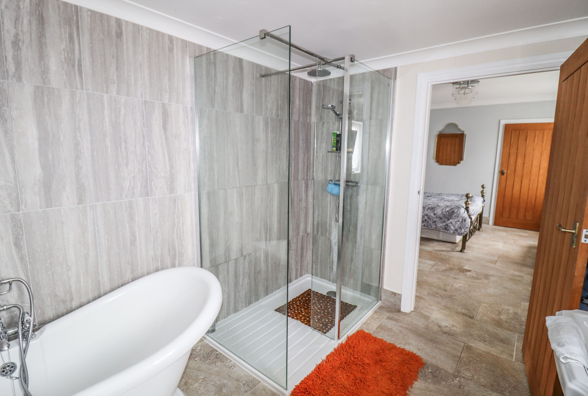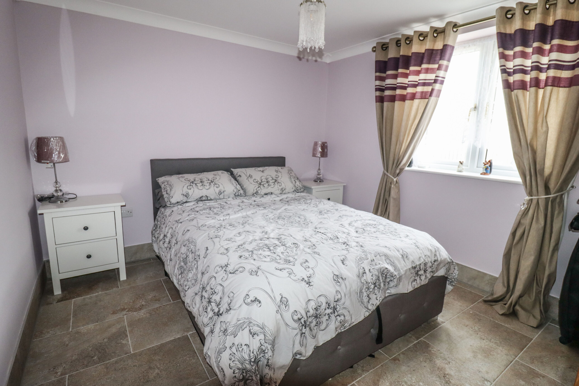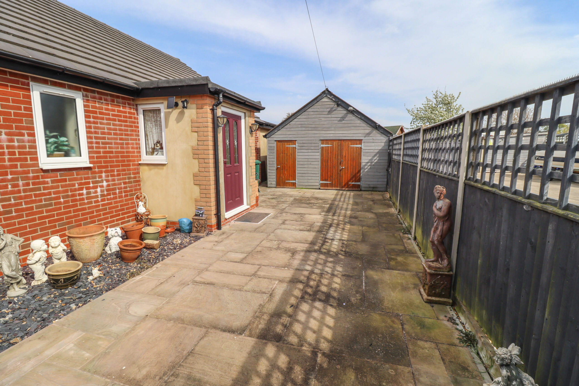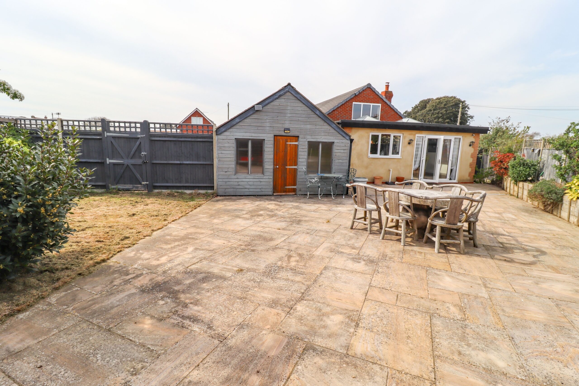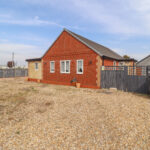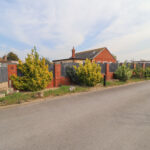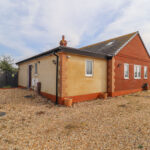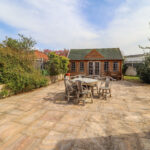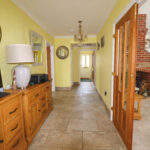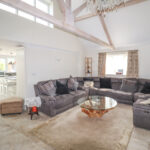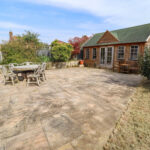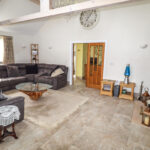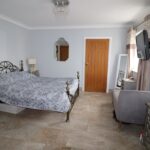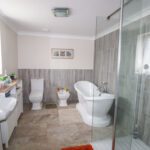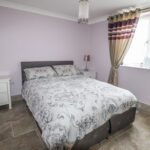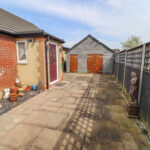Eastoke Avenue, Hayling Island
Property Features
- Beautifully presented detached bungalow
- Chain free
- Spacious lounge with vaulted ceiling
- Kitchen / diner
- Utility room
- Main bedroom with shower en suite and dressing room
- Shower room
- Underfloor heating throughout
- Wide in and out driveway with plenty of off road parking
- Pine cabin
Property Summary
Full Details
Must be viewed internally, to fully appreciate what this spacious detached bungalow has to offer. The property was rebuilt in approximate 2018 to a very high standard, offering many pleasing and luxury features, including underfloor heating throughout. The property is set on a good size triangular plot, with a large road frontage of approximately 150ft (45m), giving lots of parking areas plus a large pine built cabin with bar, making an ideal games room.
Chichester Harbour is close by as is the Seafront with Hayling Island Sailing Club and the Marina just a few minutes’ drive away, with all its boating facilities.
We understand the property is being sold with no onward chain and viewing is strictly by appointment only.
The accommodation comprises:-
UPVC front door to:
ENTRANCE LOBBY
Tiled floor. Door to:
ENTRANCE HALL
Approx. 40ft (12m) long. Tiled floor. Door to side access. Access to very large loft room which is fully insulated (walls and ceiling), electric light and sockets, roof light and flooring.
UTILITY ROOM
11’4” x 5’10” (3.45m x 1.77m) Tiled floor. Worcester wall hung gas boiler. Deep inset sink. UPVC double glazed window. Washing machine and tumble dryer. Extractor.
SHOWER ROOM
7’5” x 6’7” (2.26m x 2.00m) Corner tiled shower. Fitted unit. Large wash hand basin with mixer taps. Low level WC. Tiled floor. UPVC double glazed window. Wall mirror with lighting. Shaver point. Extractor.
LOUNGE
22’ x 14’ (6.70m x 4.26m) Vaulted ceiling with cross beams. High level UPVC double glazed window plus side UPVC double glazed window. Double doors to entrance hall. Seven wall lights. Tiled floor. Wide brick fireplace with log burner. Wide 8’6” (m) opening to:
KITCHEN / DINER
19’6” x 12’5” (5.94m x 3.78m) Kitchen area is very well fitted on 3 sides with Granite worktops, drawers and cupboards under. Matching high level cupboards with underlighting. Large cooker range with five gas rings, electric oven under. Wide extractor over. Walls part tiled. Large inset butler sink with mixer taps. UPVC double glazed window. Tiled floor. Neff dishwasher. Inset Bosch fridge / freezer with ice maker. Large walk in larder. Matching Island / breakfast bar with stools and three hanging lights over. Two feature sky lights. Twelve inset ceiling lights. Tiled floor. UPVC double doors and side window to patio and rear garden. Dining Area has ample room for a table. Tiled floor. Two wall lights.
MAIN BEDROOM
14’ x 12’9” (4.26m x 3.88m) Tiled floor. Two UPVC double glazed windows. Door to dressing room. Door to:
SPACIOUS EN-SUITE
11’4” x 8’2” (3.45m x 2.48m) White suite. Walk in fully tiled shower with glass door. Feature shaped bath with mixer taps and hand shower. Low level WC. Bidet. Extractor. Pedestal wash hand basin. Tiled walls. UPVC double glazed window. Tiled floor. Ladder style towel rail / radiator. Medicine cabinet.
DRESSING ROOM
7’6” x 7’5” (2.28m x 2.26m) Fully fitted out. UPVC double glazed window.
BEDROOM 2
11’5” x 10’ (3.47m x 3.04m) Tiled floor. UPVC double glazed window. Three door wardrobe unit.
OUTSIDE
Wide road frontage with an In and Out driveway. Access on two sides with gates. Outside lights. Ample parking for several vehicles, boat etc. Enclosed rear garden. Very large patio area. Table and six chairs for outside dining. Area of lawn. Outside WC with wash hand basin. Pine cabin 17’ x 12’4” (5.18m x 3.75m) Pine ceiling. Corner bar area. Eight double glazed windows plus double glazed double doors. Two outside lights. Some small trees, bushes. Outside tap and light. Greenhouse. Large shed 19’ x 13’ (5.79m x 3.96m) Bench. Double timber doors to the front.
ADDITIONAL INFORMATION
Please note that there is potential to also purchase the adjoining plot, which we are informed did have a licence for 3 caravans. Please contact us for further information.
VIEWING STRICTLY BY APPOINTMENT THROUGH HUGH HICKMAN AND SON
Please note the services and appliances have not been tested and all measurements are approximate.
Photographs are reproduced for general information and it must not be inferred that any item is included for sale with the property.
Opening Hours : 9.00 am to 5.30 pm Monday to Friday
9.00 am to 3.00 pm Saturday

