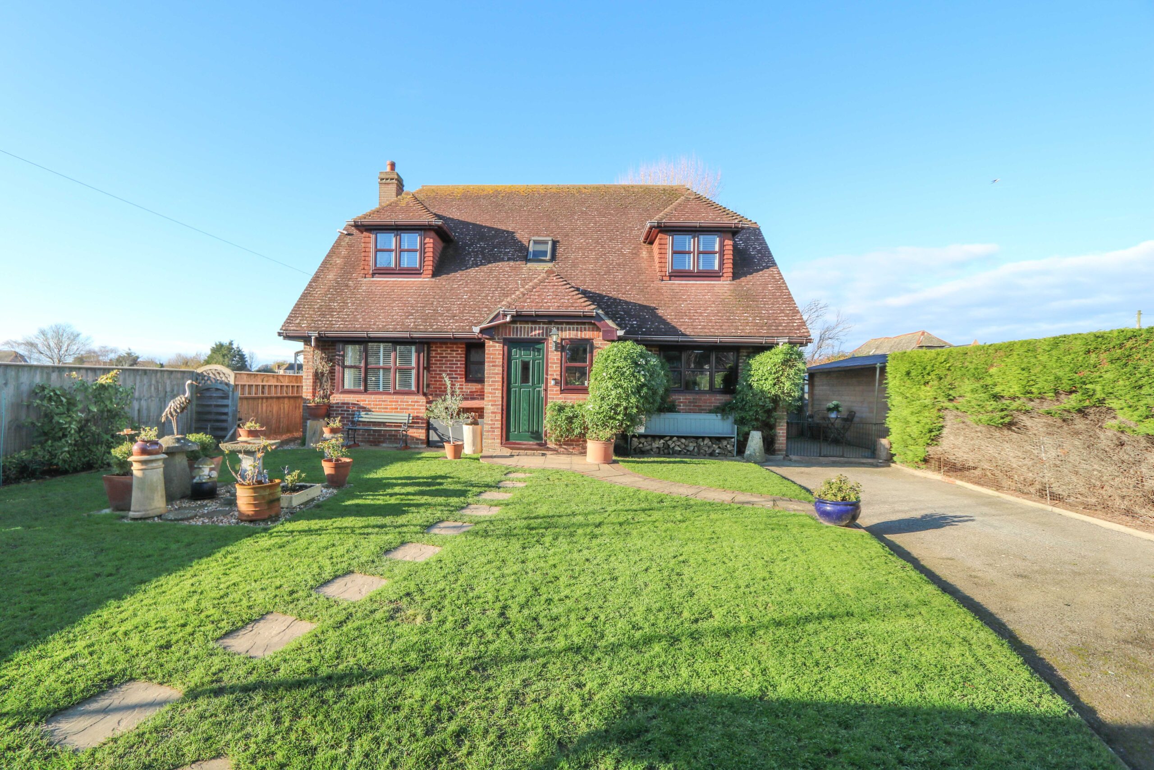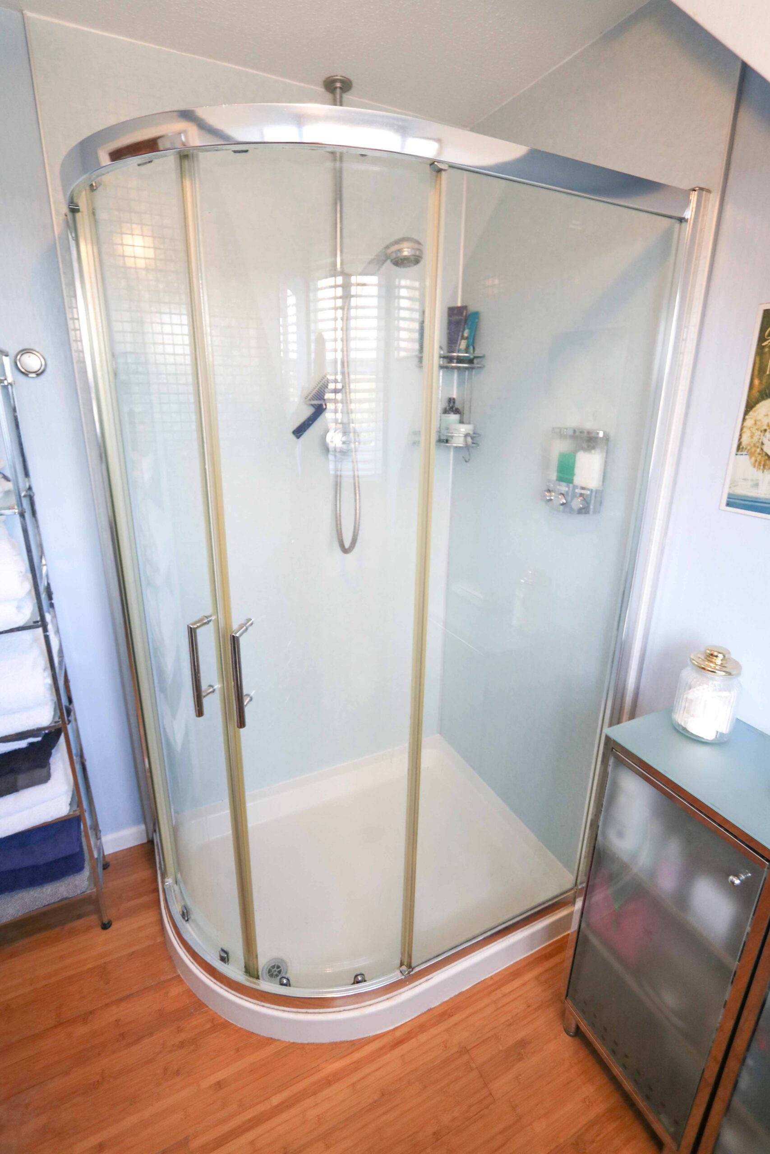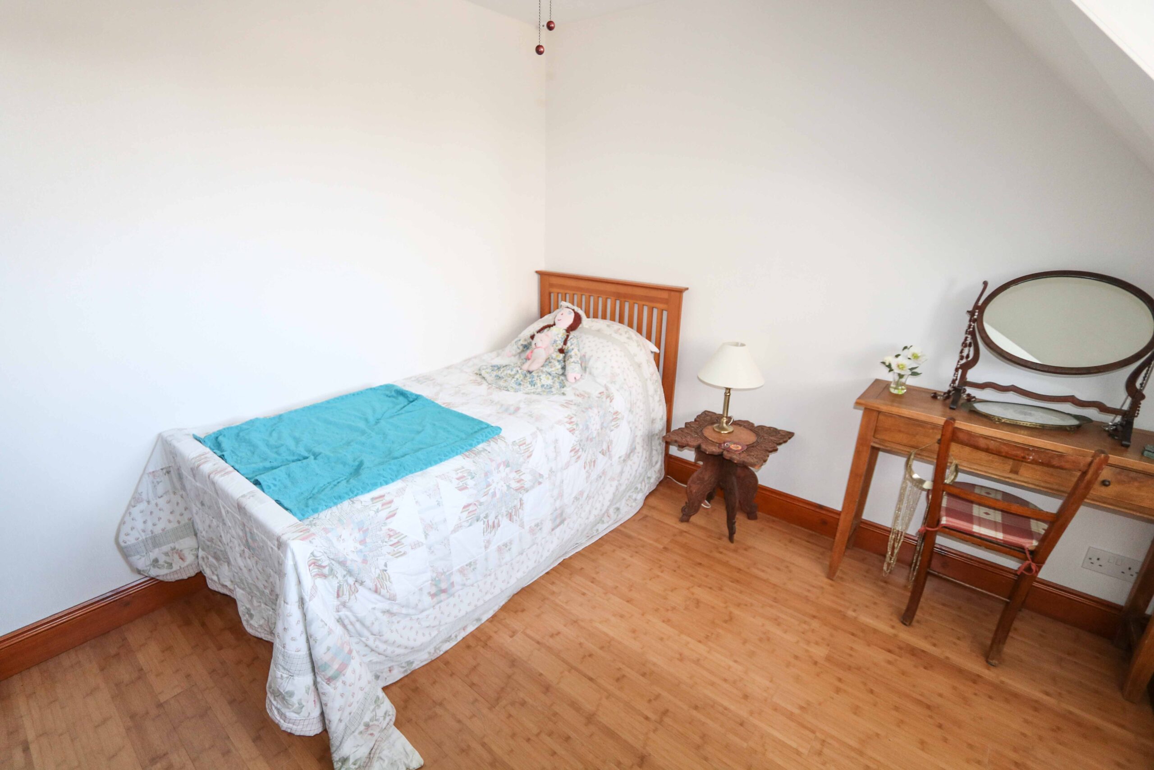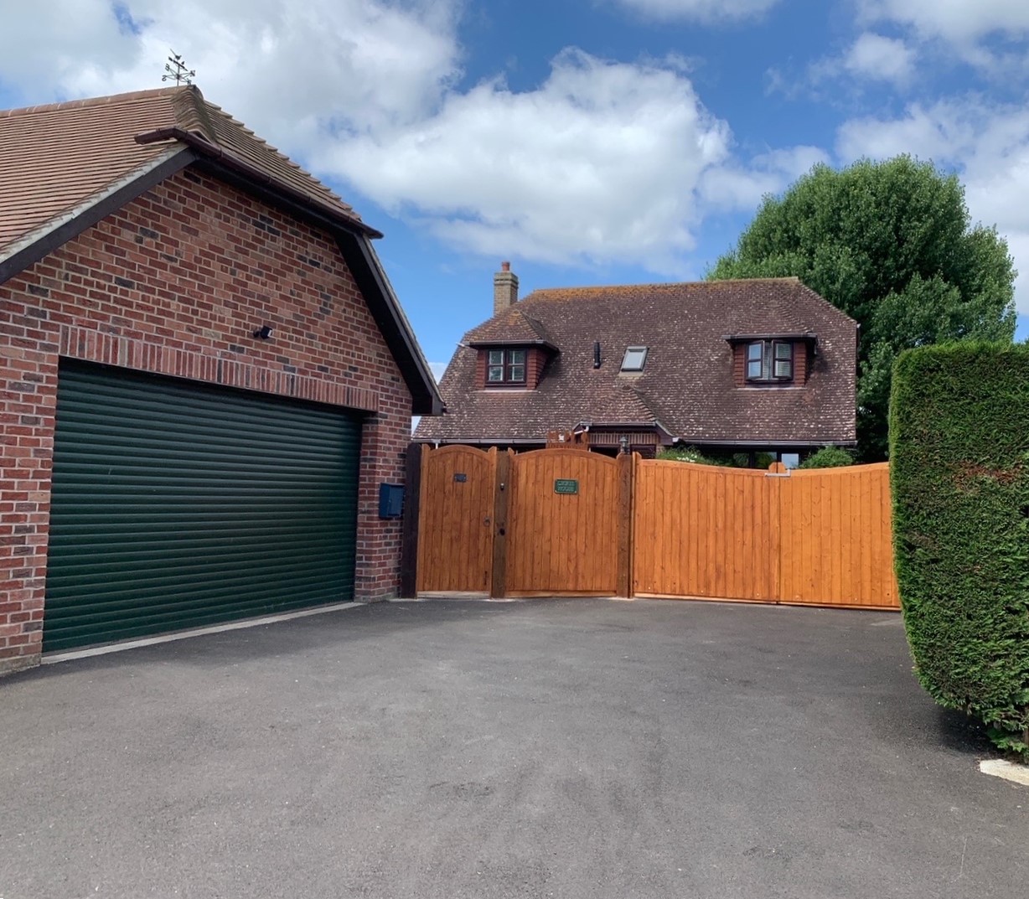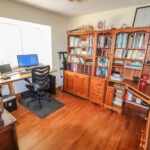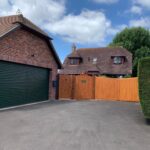Castlemans Lane, Hayling Island
Property Features
- Sought after semi-rural area
- Short drive to Havant Town Centre
- UPVC double glazed
- Gas central heating
- Attractive kitchen / breakfast room
- Lounge and dining room
- UPVC double glazed conservatory
- En-suite shower room
- Ample off road parking
- Large garage
- Pretty gardens
- Ideal family home
- Pleasant views over open fields.
Property Summary
Full Details
Hugh Hickman and Son are very pleased to offer for sale this spacious well-presented detached three / four bedroom house, which is located in a very sought after semi-rural area of North Hayling. Havant Town Centre with all its amenities and its train service to London is also only a short drive away.
The property was built by the present owners, in the early 1990’s, for their own use and has many features including UPVC double glazing and gas central heating. The downstairs accommodation comprises an entrance porch, a hallway, lounge, dining room, UPVC double glazed conservatory, an attractive kitchen / breakfast room, study / bedroom 4 and a cloakroom. The first floor has a landing, three double bedrooms, (the master bedroom has a shower-en-suite), and a family bathroom. The property also has a driveway, (with ample off road parking for cars, a boat or a motorhome etc), a detached 19’ x 18’8” (5.79m x 5.68m) garage and pretty gardens, (that are adjacent open fields), making it an ideal family home.
Viewing is by appointment only please through Hugh Hickman and Son.
The accommodation comprises:
UPVC double glazed front door to:
ENTRANCE PORCH
UPVC double glazed window to the front. South facing UPVC double glazed window to the side. Space for coats etc. Feature wooden flooring. Inset ceiling spotlight. Part glazed door to:
HALLWAY
Stairs leading to the first floor, (with a cupboard under). Feature wooden flooring. Alarm system controls. Radiator. Access through to the dining room and kitchen / breakfast room. Doors leading to:
CLOAKROOM
Fitted with an attractive white suite. Low level WC. Wash hand basin. Radiator. UPVC double glazed window with obscured glass to the front. Feature wooden flooring.
LOUNGE
17’ x 15’4” (5.18m x 4.67m) Wide UPVC double glazed window with pleasant views over the rear garden and open fields. Two south facing UPVC double glazed windows to the side, (with pleasant views over open fields). Feature inset open fireplace, with an attractive exposed brick surround. Television point. Feature wooden flooring. Decorative dado rail. Coved ceiling. Two radiators. Three wall lights. Two dimmer switches.
KITCHEN / BREAKFAST ROOM
15’ x 11’7” (4.57m x 3.53m) Fitted on all sides with attractive units. Range of worktops with drawers and cupboards under. Inset one and a quarter bowl single drainer stainless steel sink unit with mixer taps and a cupboard under. Matching high level cupboards, (including display units), with concealed lighting under. Small breakfast bar. Recess with a Rangemaster cooker. Extractor over. Recess with plumbing for a dishwasher. Recess with plumbing for a washing machine. Space for a fridge/freezer. Walls part tiled. Feature wooden flooring. Decorative dado rail. Ceiling fan and light. UPVC double glazed window to the front. UPVC double glazed window to the side. UPVC double glazed door to the side.
DINING ROOM
14’4” x 10’1” (4.36m x 3.07m) Feature wooden flooring. Radiator. Wide access through to:
CONSERVATORY
13’4” x 10’6” (4.06m x 3.20m) Built with a brick base. Twelve UPVC double glazed windows with pleasant views over the rear garden and open fields. UPVC double glazed French doors leading to the rear garden. Radiator. Feature wooden flooring. Power points.
STUDY / BEDROOM 4
11’9” x 9’9” (3.58m x 2.97m) Five UPVC double glazed windows in a bay to the front. Radiator. Range of fitted bookshelves and cupboards.
FIRST FLOOR
LANDING
Double glazed Velux roof window to the front. Feature wooden flooring. Access to the loft space. Built in cupboard which houses the Viessmann gas boiler and shelving. Doors leading to:
BEDROOM 1
19’11” x 11’8” (6.07m x 3.55m) max. UPVC double glazed window to the front. Radiator. Ceiling fan and light. Feature wooden flooring. Double glazed Velux roof window to the rear. Door through to:
SHOWER EN-SUITE
Fitted with an attractive white suite. Low level WC. Pedestal wash hand basin. Wide fully tiled shower enclosure with an Aqualisa thermostatic shower. Extractor. Chrome heated towel rail / radiator. UPVC double glazed window to the rear.
BEDROOM 2
11’2” x 10’10” (3.40m x 3.30m) UPVC double glazed window to the rear, (with pleasant views over the rear garden). Radiator. Feature wooden flooring. Ceiling fan and light.
BEDROOM 3
11’ x 11’ (3.35m x 3.35m) UPVC double glazed window to the front. Radiator. Feature wooden flooring. Ceiling fan and light.
BATHROOM
Fitted with an attractive white suite. Low level WC. Pedestal wash hand basin with mixer taps and splashback tiles. Panelled bath with telephone style mixer taps and a hand shower. Side screen. Curtain and rail. Double glazed Velux roof window to the rear. Radiator. Shaver point. Extractor.
OUTSIDE
Drive to the front, (with off road parking). Large double gates leading to the additional driveway, (with further off road parking for boats or a motorhome etc). Detached 19’ x 18’8” (5.79m x 5.68m) garage, (internal measurements), which has an electric roller door, a UPVC door to the side, a UPVC double glazed window to the side, roof storage and electric light and power. Side access with a gate. Outside power points. Two outside taps.
VIEWING STRICTLY BY APPOINTMENT THROUGH HUGH HICKMAN AND SON
Please note the services and appliances have not been tested and all measurements are approximate.
Photographs are reproduced for general information and it must not be inferred that any item is included for sale with the property.
Opening Hours : 9.00 am to 5.30 pm Monday to Friday
9.00 am to 3.00 pm Saturday

