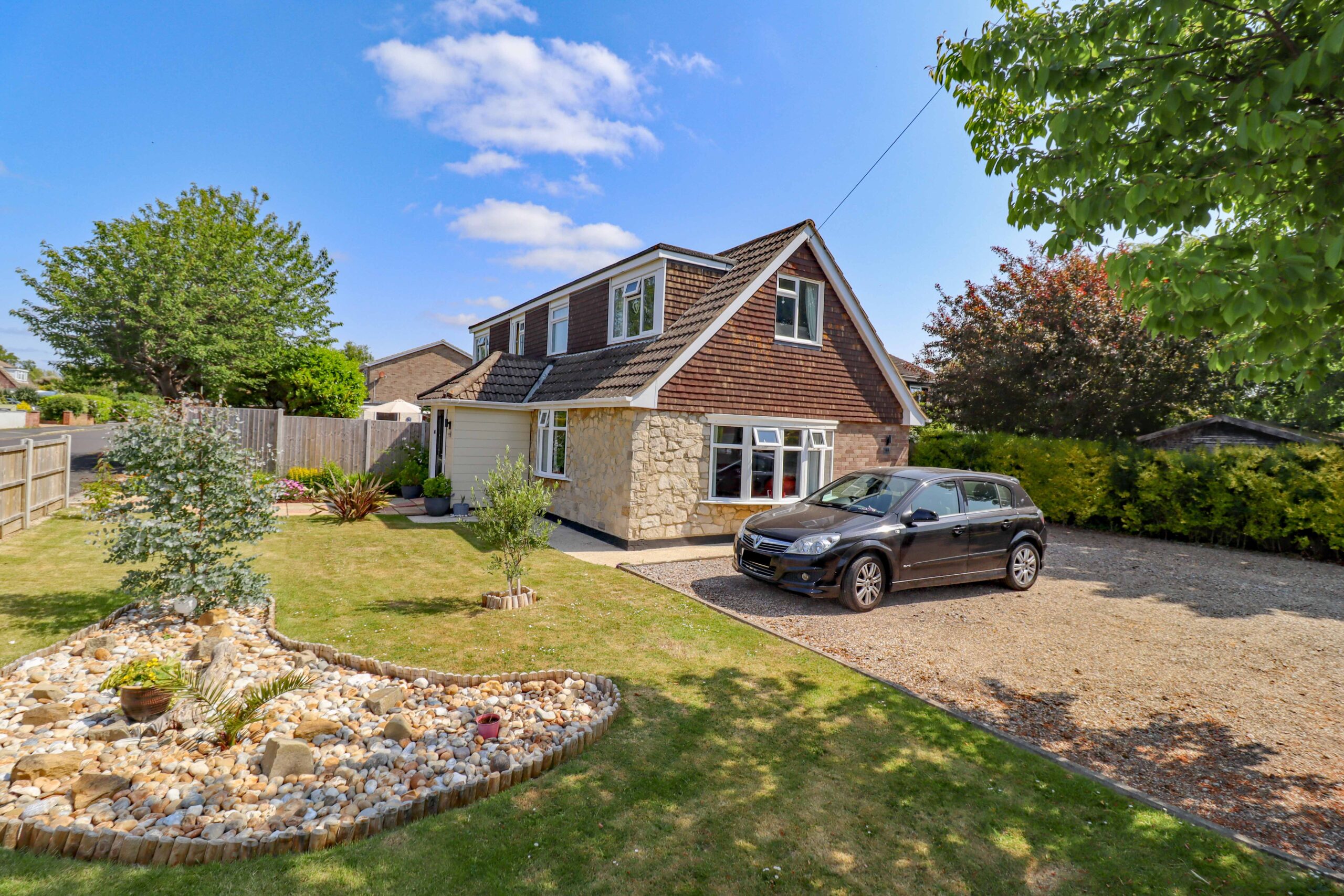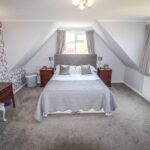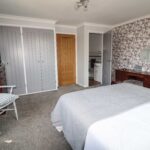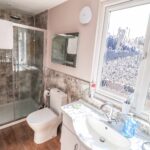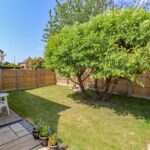Fernhurst Close, Hayling Island
Property Features
- Beautifully presented
- Detached chalet style house
- 4 bedrooms
- Lounge / diner
- Kitchen / family room
- Utility room
- Bathroom, shower room and en suite cloakroom
- Detached garage plus two driveways with ample off road parking
- Well laid out gardens
- Desirable area, walking distance of the beach,
Property Summary
Full Details
Very well presented, detached four bedroom chalet style house, which is located in a sought after and convenient area. The property is situated on a good size corner plot, only a short distance from West Town Shopping Centre with all its amenities and the Seafront with its pleasant coastal walks.
The property has been modernised and updated by the present owner and has many features including UPVC double glazing, gas central heating and all new internal oak veneered doors. The downstairs accommodation comprises a hallway, South facing lounge / diner, 20’2” x 15’3” (6.14m x 4.64m) attractive kitchen / family room, a modern utility room, spacious bathroom and bedroom 4. The first floor has a landing, three bedrooms, (the master bedroom has a cloakroom en-suite) and an attractive shower room. The property also has a large driveway to front, (with ample off road parking for cars, a boat or a motorhome etc), a separate block paved driveway to the side, (with further off road parking), a detached garage and very pretty rear garden, making it ideal for all age groups.
Havant Town Centre with its train service to London is also only an approximate fifteen-minute drive away.
Viewing is by appointment only please through Hugh Hickman and Son.
The accommodation comprises:
Attractive UPVC double glazed front door with obscured glass and a UPVC double glazed side window with obscured glass to:
HALLWAY
Feature tiled flooring. Stairs leading to the first floor, (with a spacious cupboard under). Inset ceiling spotlights. Radiator. Smoke detector. Coved ceiling. Attractive double doors to:
LOUNGE / DINER
20’2” x 13’ (6.14m x 3.96m) Five south facing UPVC double glazed windows in a wide half bay to the front. Coved ceiling. Television point. Two wall lights. Feature vertical radiator. Three UPVC double glazed windows in a half bay to the side. Two radiators. Telephone point.
KITCHEN / FAMILY ROOM
20’2” x 15’3” (6.14m x 4.64m) The kitchen area is fitted on three sides with attractive units. Inset one and a quarter bowl single drainer stainless steel sink unit with mixer taps and a cupboard under. Matching high level cupboards, (including display cupboards), with concealed lighting under. Built in eye level Hotpoint double oven. Inset four ring Zanussi ceramic hob with a stainless steel extractor over. Feature matching breakfast bar with cupboard under. Walls part tiled. Integral Hotpoint fridge / freezer. Integral Hisense dishwasher. Ceramic tiled floor. Inset ceiling spotlights. Three UPVC double glazed windows with pleasant views over the rear garden. The family area has UPVC double glazed French doors leading to the rear garden. Two radiators. Ceramic tiled floor. Television point.
UTILITY ROOM
12’10” x 7’5” (3.91m x 2.26m) Fitted on two sides with attractive units. Range of worktops with drawers and cupboards under. Inset one and a quarter bowl single drainer stainless steel sink unit with mixer taps and a cupboard under. Recess with plumbing for a washing machine. Recess for a fridge. Matching double door fitted cupboard. Walls part tiled. South facing UPVC double glazed window to the front. UPVC double glazed window to the rear. UPVC double glazed door with obscured glass to the rear. Feature tiled floor. Extractor.
BEDROOM 4 / STUDY
9’7” x 8’2” (2.92m x 2.48m) UPVC double glazed window to the side. Radiator.
BATHROOM
Fitted with an attractive white suite. Low level WC. Feature vanity wash hand basin with mixer taps and a cupboard under. Panelled bath with centre mixer taps and a hand shower. Walls half tiled. Shaver point. Chrome heated towel rail / radiator. Inset ceiling spotlights. Ceramic tiled floor. Extractor. Two UPVC double glazed windows with obscured glass to the side.
FIRST FLOOR
LANDING
Coved ceiling. UPVC double glazed window to the side. Built in cupboard which houses the Alpha wall hung gas boiler. Smoke detector. Doors leading to:
BEDROOM 1
14’ x 13’9” (4.26m x 4.19m) South facing UPVC double glazed window to the front. UPVC double glazed window to the side. Radiator. Two wall lights. Television point. Two double door built in wardrobes. USB charging ports. Door through to:
CLOAKROOM EN-SUITE
Fitted with an attractive white suite. Low level WC. Feature vanity wash hand basin with mixer taps and a cupboard under. Walls part tiled. Laminated wood flooring. Chrome heated towel rail / radiator. Extractor.
BEDROOM 2
13’10” x 13’3” (4.21m x 4.03m) UPVC double glazed windows to two sides. Radiator. Coved ceiling. USB charging ports.
BEDROOM 3
12’3” x 6’3” (3.73m x 1.90m) UPVC double glazed window to the side. Radiator. Coved ceiling. USB charging ports.
SHOWER ROOM
Fitted with an attractive white suite. Low level WC. Feature vanity wash hand basin with mixer taps and drawers and cupboards under. Wide fully tiled shower enclosure with both a hand and a drencher shower. Chrome heated towel rail / radiator. Laminated wood flooring. Walls half tiled. Extractor. Inset ceiling spotlights. Fitted mirror with lighting. UPVC double glazed window with obscured glass to the side.
OUTSIDE
Large area of driveway, (with ample off road parking for cars, a boat or a motorhome etc). Second paved driveway to the side, (with additional off road parking). Detached garage 19’ x 8’3” (5.79m x 2.51m), internal measurements, which has an up and over door, a South facing UPVC double glazed window to the side, a South facing UPVC double glazed door to the side, a UPVC double glazed window to the rear and electric light and power. Side access with a gate. Attractive outside lights. Outside tap.
GARDENS
The south facing front garden is laid to lawn. Feature ornamental pebbled area. Mature shrubs and bushes. The enclosed pretty rear garden is laid to lawn. Large feature paved patio area. Well-stocked borders. Timber garden shed. Mature trees, shrubs and bushes. Ideal for either children or the keen gardener.
VIEWING STRICTLY BY APPOINTMENT THROUGH HUGH HICKMAN AND SON
Please note the services and appliances have not been tested and all measurements are approximate.
Photographs are reproduced for general information and it must not be inferred that any item is included for sale with the property.
Opening Hours : 9.00 am to 5.30 pm Monday to Friday
9.00 am to 3.00 pm Saturday

