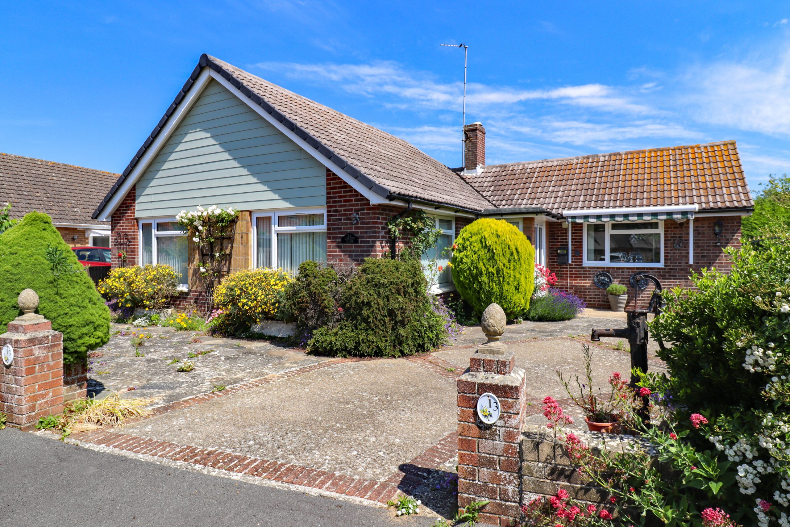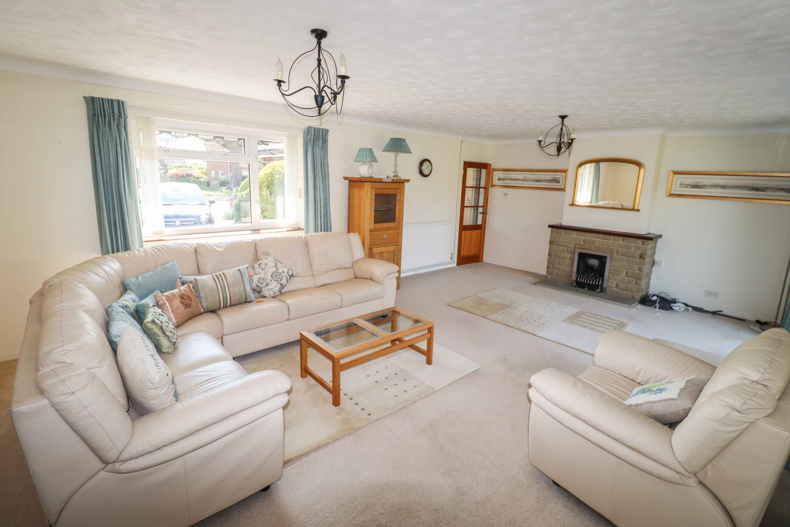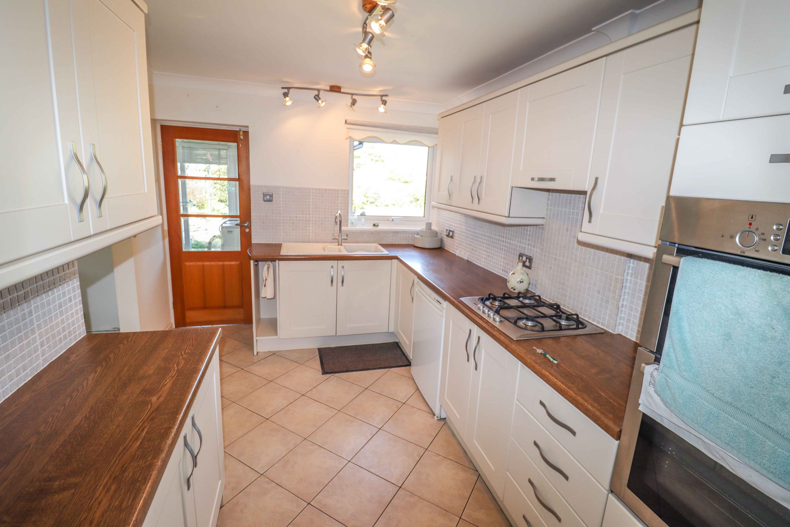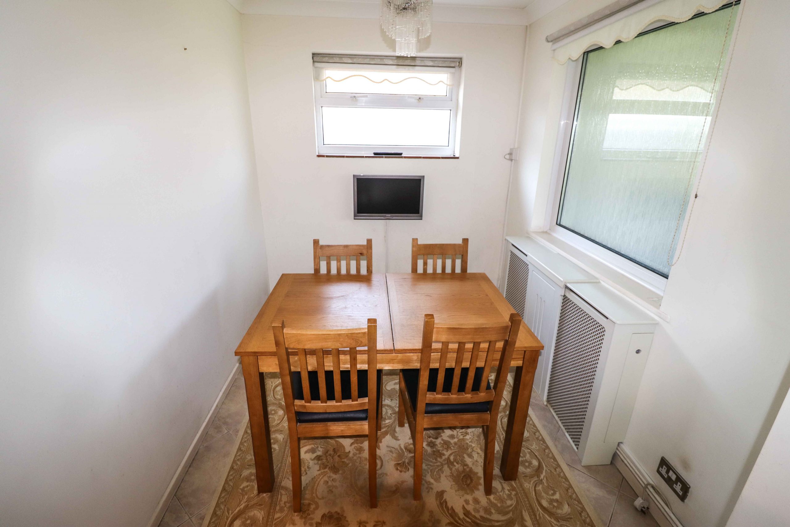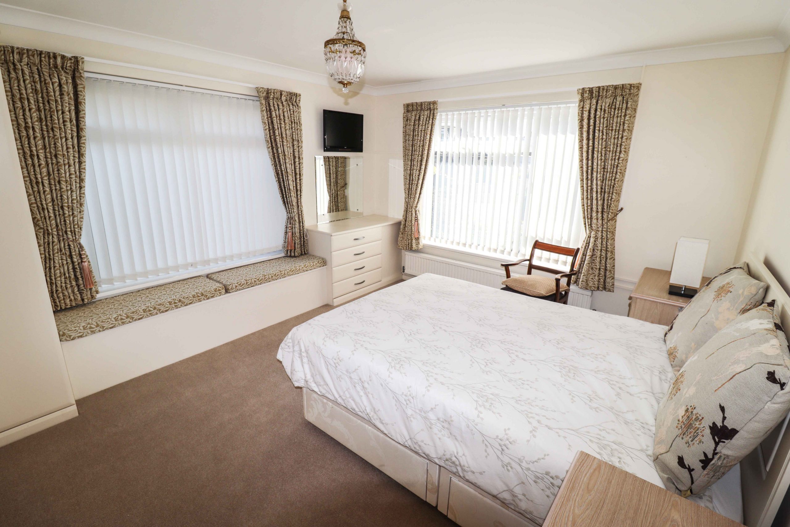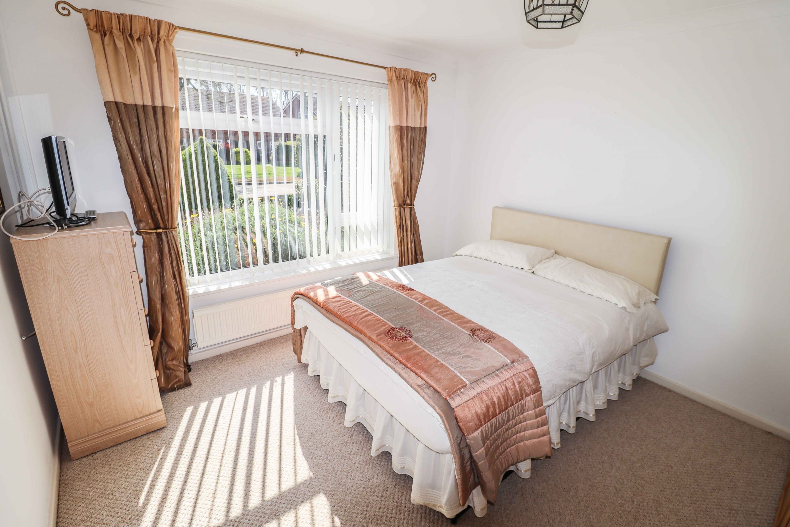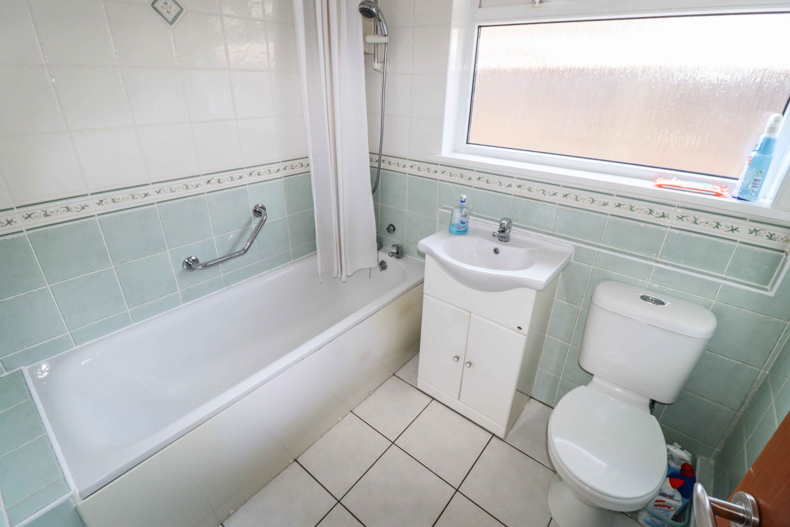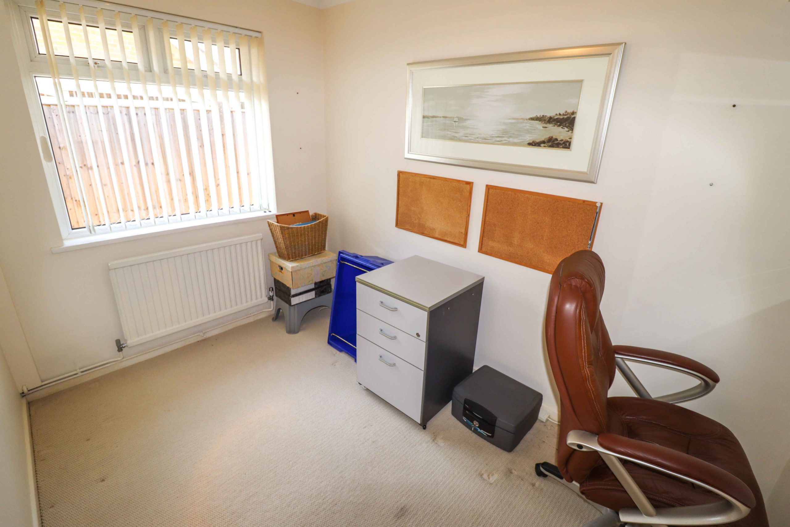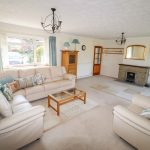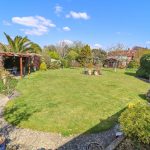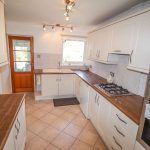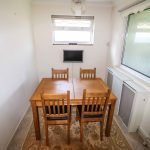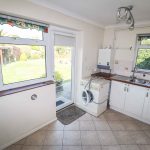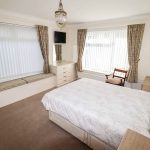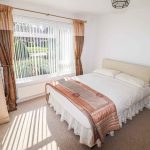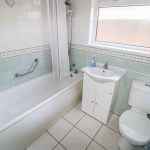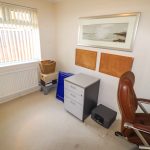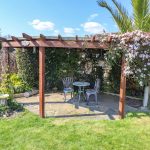Garden Close, Hayling Island
Property Features
- No onward chain
- Spacious detached three bedroom bungalow
- Large mature rear garden
- Detached garage
- 23ft lounge
- Dining room
- Utility room
- Bathroom and cloakroom
- Located in a very desirable cul-de-sac
Property Summary
Full Details
Very sought after area with this attractive detached spacious three bedroom bungalow, with the added benefit of a very large feature rear garden. The bungalow is located in a small cul de sac, just a few minutes’ walk from Mengham Shops, Health Centre and the Seafront. Hayling Island Golf Club is just a short drive away. This property is especially ideal for those looking for a quality bungalow with a large mature garden. Early viewing is recommended but strictly by appointment only.
The accommodation comprises:-
Two UPVC double glazed doors to:
ENTRANCE PORCH
Electric light. Double glazed door to:
SPACIOUS ENTRANCE HALL
Radiator. Access to loft. Built in airing cupboard with hot tank. Double door built in cupboard.
LOUNGE
23’ x 15’ (7.01m x 4.57m) Two radiators. UPVC double glazed window to the front and rear plus wide UPVC double gazed patio doors to rear garden. Attractive open fireplace.
KITCHEN
14’10” x 7’7” (4.52m x 2.31m) Fitted on three sides. Ample worktops with drawers and cupboards under. Matching high level cupboards on two walls. Walls part tiled. Tiled floor. 1 ½ bowl sink unit with mixer taps. UPVC double glazed window. Ceiling spot lights. Inset gas hob. Extractor. High level oven and grill. Built in cupboard. Door to lounge. Access through to:
DINING ROOM
8’9” x 6’10” (2.66m x 2.08m) Radiator. Two UPVC double glazed windows.
UTILITY ROOM
13’9” x 7’ (4.19m x 2.13m) Tiled floor. Double door built in storage cupboard. Radiator. Stainless steel sink unit with mixer taps. Wall hung gas boiler. UPVC double glazed windows to the side and rear plus UPVC double glazed doors to rear garden. Ceiling spot lights. Door to kitchen.
CLOAKROOM
Low level WC. Walls fully tiled. Tiled floor. UPVC double glazed window. Radiator.
BEDROOM 1
14’9” x 12’5” (4.49m x 3.78m) Five door built in wardrobe. Large UPVC double glazed window with a window seat. Radiator. Further UPVC double glazed window.
BEDROOM 2
11’5” x 11’ (3.47m x 3.35m) Four door built in wardrobe. Radiator. Wide UPVC double glazed window.
BEDROOM 3
9’10” x 7’ (2.99m x 2.13m) Radiator. UPVC double glazed window.
BATHROOM
White suite. Panelled bath, electric shower, circular curtail and rail. Low level WC. Wash hand basin with cupboard under. Walls fully tiled. UPVC double glazed window with obscured glass. Tiled floor. Mirror. Ladder style radiator.
OUTSIDE
Long driveway with parking for three / four cars to:
DETACHED GARAGE
24’2” x 9’1” (7.39m x 2.77m) Internal measurements. Roller door. Electric light. Two UPVC double glazed windows and a side door.
GARDENS
Front garden: Mature bushes. Side access with gates. Crazy paved area. Shrubs. Flower beds. Large most attractive rear garden: A feature of this property. Fully enclosed. Patio area. Mature hedges. Double gates to driveway. Pull out canopy. Outside tap. Large lawn area. Small pond. Feature timber covered area for outside dining. Mature trees and bushes. Outside lights. Rear summer house and patio.
VIEWING STRICTLY BY APPOINTMENT THROUGH HUGH HICKMAN AND SON
Please note the services and appliances have not been tested and all measurements are approximate.
Photographs are reproduced for general information and it must not be inferred that any item is included for sale with the property.
Opening Hours : 9.00 am to 5.30 pm Monday to Friday
9.00 am to 3.00 pm Saturday

