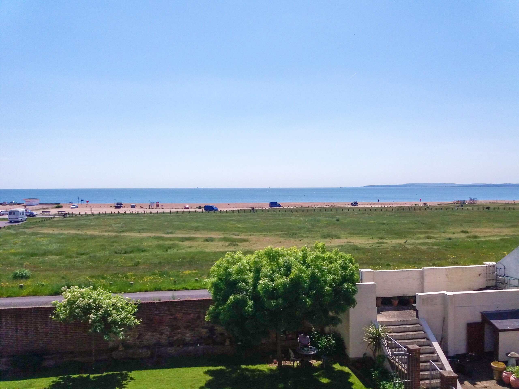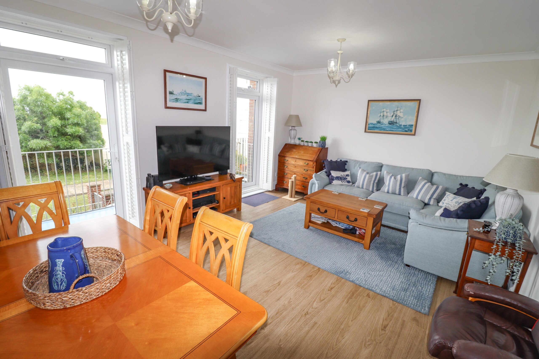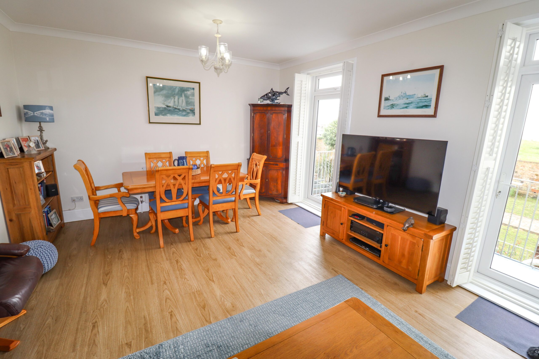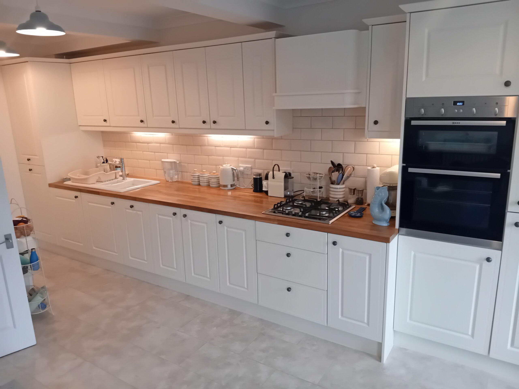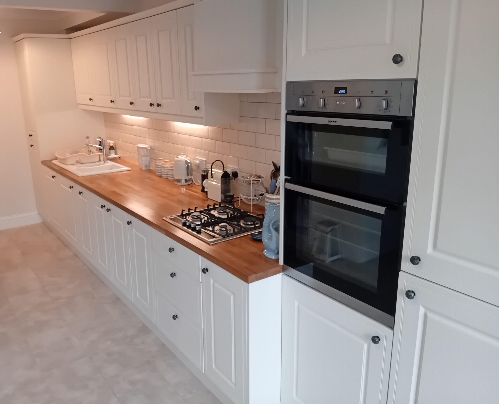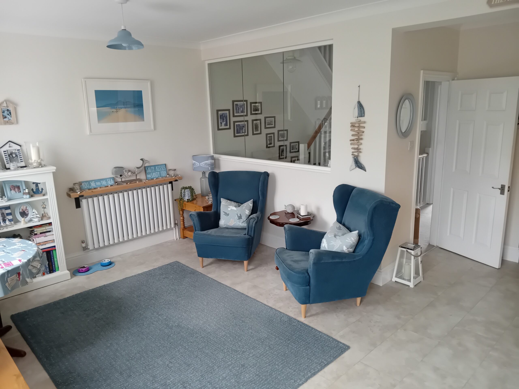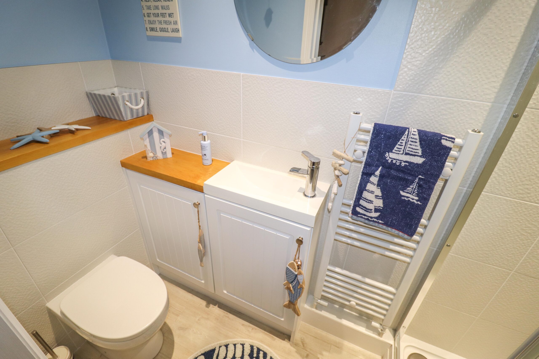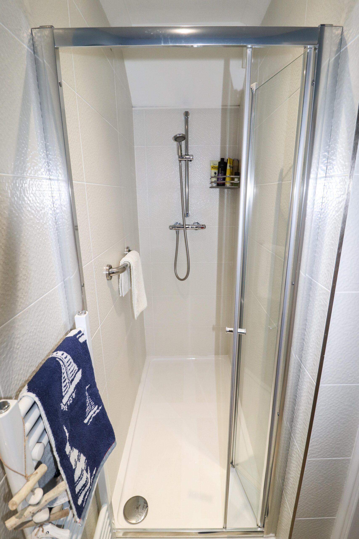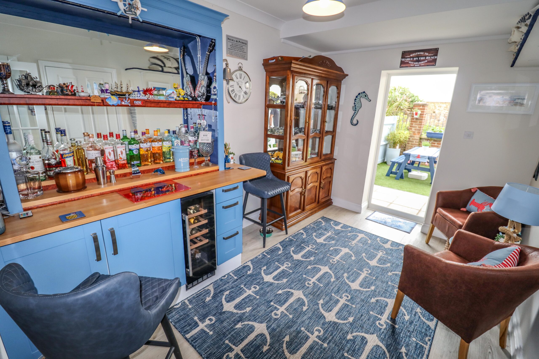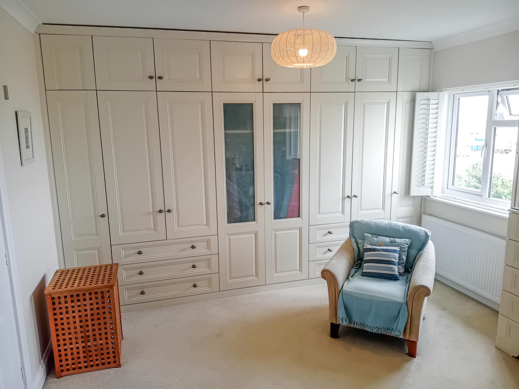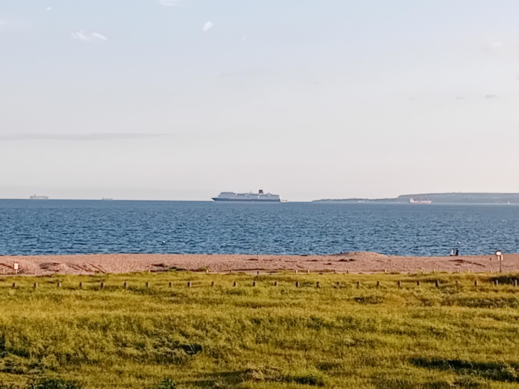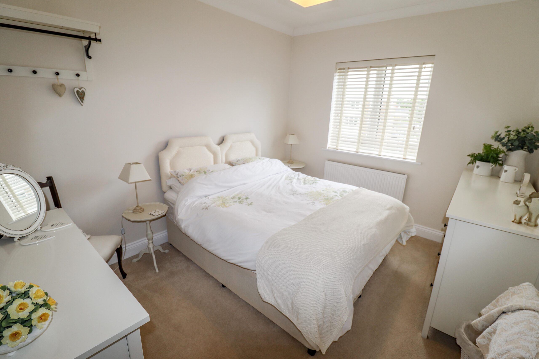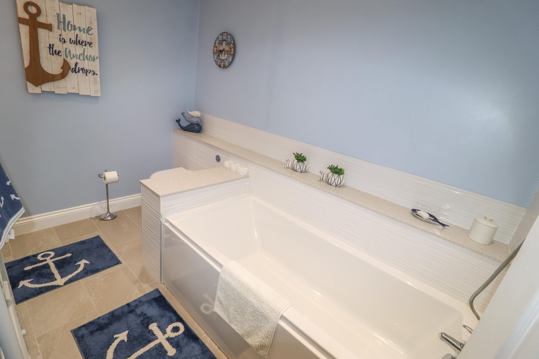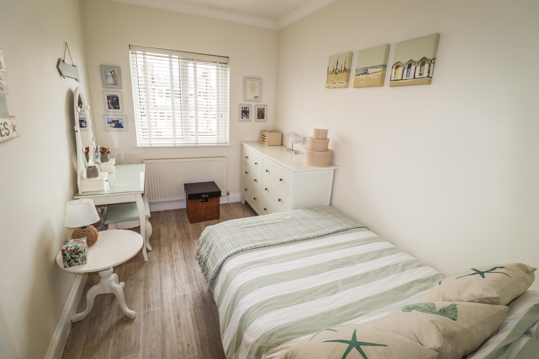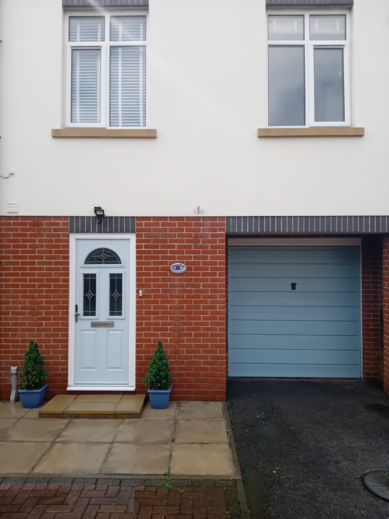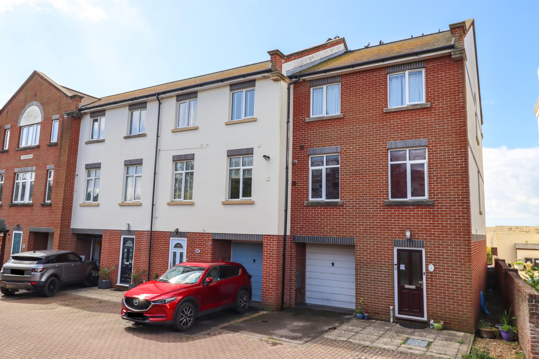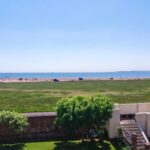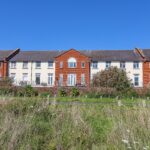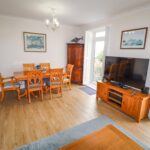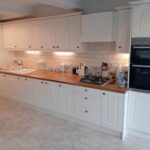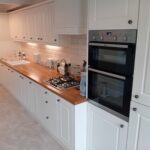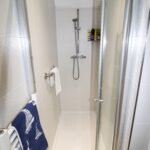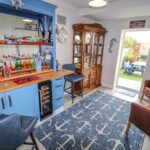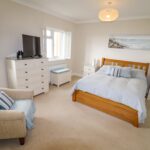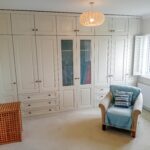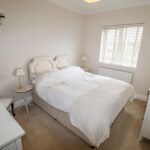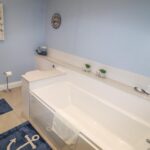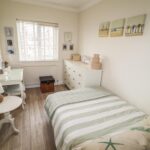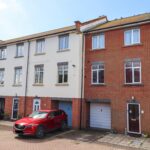Lauren Mews, Seafront
Property Features
- Well presented mid terrace Seafront town house
- Spacious accommodation
- Delightful sea views
- 4 bedrooms
- Lounge / diner with access onto South facing balcony
- Kitchen / breakfast room
- Bathroom and shower room
- Study / bedroom 4
- 33ft (10m) Garage
Property Summary
Full Details
Very well presented, spacious mid terrace four bedroom town house, which is located in a very sought after and convenient area. This is a rare opportunity to purchase a property like this, which is situated on the Seafront and benefits from some of the finest sea views on Hayling Island. The property is situated only a short distance from Hayling Island Golf Club and West Town Shopping Centre with all its amenities.
The property has many features including UPVC double glazing and gas central heating. The downstairs accommodation comprises a spacious entrance porch, hallway, study / bedroom 4 and an attractive shower room. The first floor has a landing, south facing lounge / diner, which opens onto your own south facing balcony, (with stunning sea views) and a large attractive kitchen / breakfast room. The second floor has a landing, three double bedrooms and a luxury bathroom. The property also has off road parking, an integral 33’5” x 8’7” (10.18m x 2.61m) garage and an easy to manage south facing rear garden, making it ideal either for a family or someone looking for a property with annexe potential.
Havant Town Centre with its train service to London is also only an approximate fifteen-minute drive away.
Viewing is by appointment only please through Hugh Hickman and Son.
The accommodation comprises:-
Attractive UPVC double glazed front door with obscured glass to:
ENTRANCE PORCH
8’6” x 5’9” (2.59m x 1.75m) Feature vinyl tiled flooring. Space for coats etc. Coved ceiling. Radiator. Shelving. Part glazed door to:
HALLWAY
Return staircase to the first floor, (with a cupboard under). Feature vinyl tiled flooring. Radiator. Coved ceiling. Display alcove. Doors to:
SHOWER ROOM
Fitted with an attractive white suite. Low level WC. Feature vanity wash hand basin with mixer taps, splashback tiles and a cupboard under. Fully tiled shower enclosure with a mixer shower. Heated towel rail / radiator. Feature vinyl tiled flooring. Extractor. Coved ceiling.
STUDY / BEDROOM 4
12’6” x 8’8” (3.81m x 2.64m) Feature vinyl tiled flooring Coved ceiling. Feature vertical radiator. Personal door to the garage. South facing UPVC double glazed door to the rear garden.
FIRST FLOOR
LANDING
Coved ceiling. Return staircase to the second floor. Spacious double door built in cupboard. Doors to:
LOUNGE / DINER
17’9” x 12’9” (5.41m x 3.88m) Two south facing UPVC double glazed doors, (with fitted shutters), to the south facing balcony, (which has excellent sea views). Feature vinyl tiled flooring. Television point. Feature radiator. Coved ceiling.
KITCHEN / BREAKFAST ROOM
22’11” x 17’8” (6.98m x 5.38m) L-shaped, max. The kitchen area is fitted with attractive units. Range of worktops with drawers and cupboards under. Feature ceramic one and a quarter bowl sink unit with mixer taps and a cupboard under. Matching high level cupboards, (with concealed lighting under). Built in eye level Neff stainless steel double oven. Inset four ring Neff stainless steel gas hob with an extractor over. Integral fridge / freezer, dishwasher and washing machine. Integral fridge. Walls part tiled Coved ceiling. UPVC double glazed window,(with fitted blind to the front). Feature vinyl tiled flooring. The breakfast area has a feature radiator. UPVC double glazed window, (with a fitted blind), to the front.
SECOND FLOOR
LANDING
Access to the loft space, (which is part boarded and has an electric light). Doors leading to:
BEDROOM 1
15’8” x 12’9” (4.77m x 3.88m) One wall fitted with a range of attractive bedroom furniture, (including wardrobes, drawers and cupboards). Television point. Two radiators. Two south facing UPVC double glazed windows to the rear, (with fitted shutters), with superb sea views. Coved ceiling.
BEDROOM 2
12’2” x 7’7” (3.70m x 2.31m) UPVC double glazed window, (with a fitted blind), to the front. Coved ceiling. Radiator.
BEDROOM 3
12’ x 9’8” (3.65m x 2.94m) UPVC double glazed window to the front. Coved ceiling. Radiator.
BATHROOM
Fitted with an attractive white suite. Low level WC. Feature vanity wash hand basin with mixer taps and cupboards under. Panelled bath with mixer taps and a hand shower. Heated towel rail / radiator. Fitted with a vanity light. Inset ceiling spotlights. Extractor.
OUTSIDE
Driveway, (with off road parking to the front). Integral 33’5” x 8’7” (10.18m x 2.61m) garage, (internal measurements), which has an up and over door, a utility area which has a worktop with drawers and cupboards under, inset single drainer stainless steel sink unit with mixer taps and a cupboard under, space and plumbing for a washing machine, loft storage, shelving, a south facing UPVC double glazed window to the rear and electric light and power. Enclosed easy to manage South facing rear garden.
VIEWING STRICTLY BY APPOINTMENT THROUGH HUGH HICKMAN AND SON
Please note the services and appliances have not been tested and all measurements are approximate.
Photographs are reproduced for general information and it must not be inferred that any item is included for sale with the property.
Opening Hours : 9.00 am to 5.30 pm Monday to Friday
9.00 am to 3.00 pm Saturday

