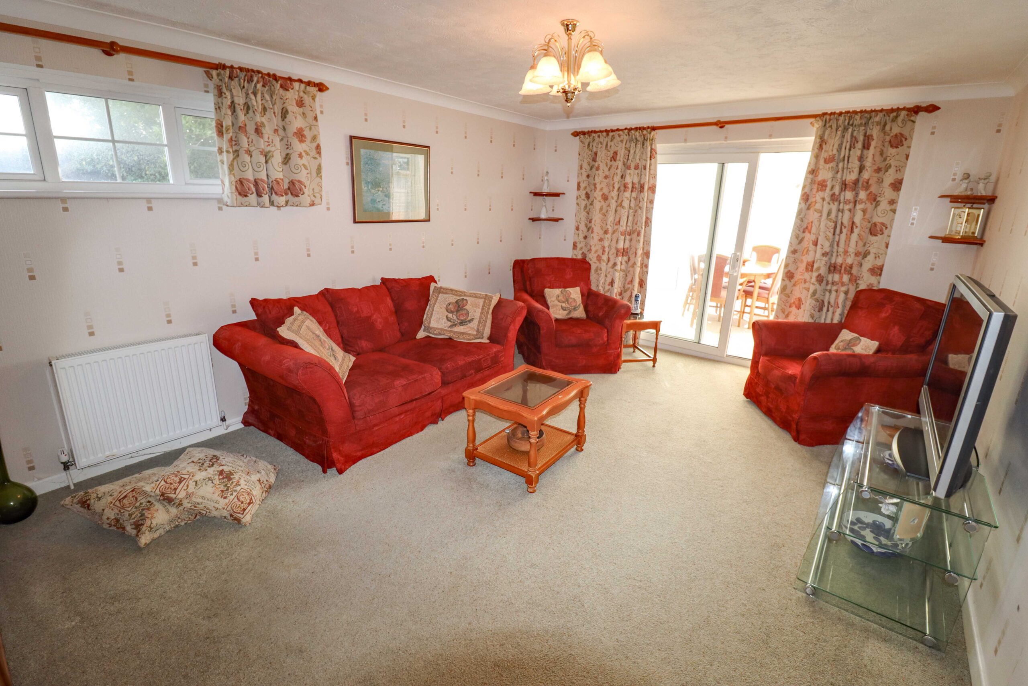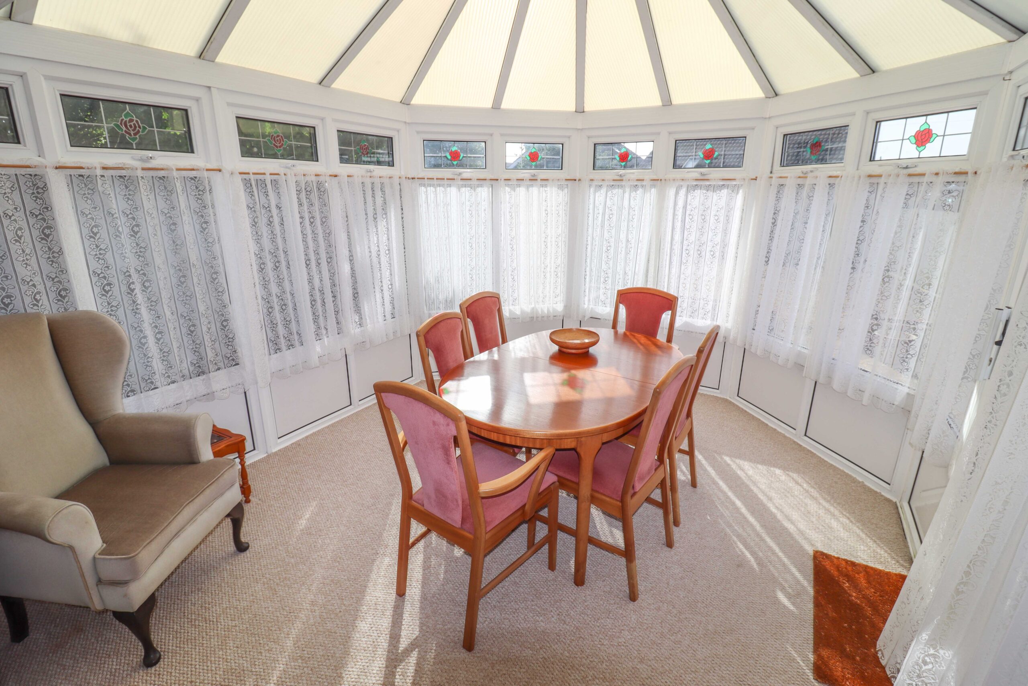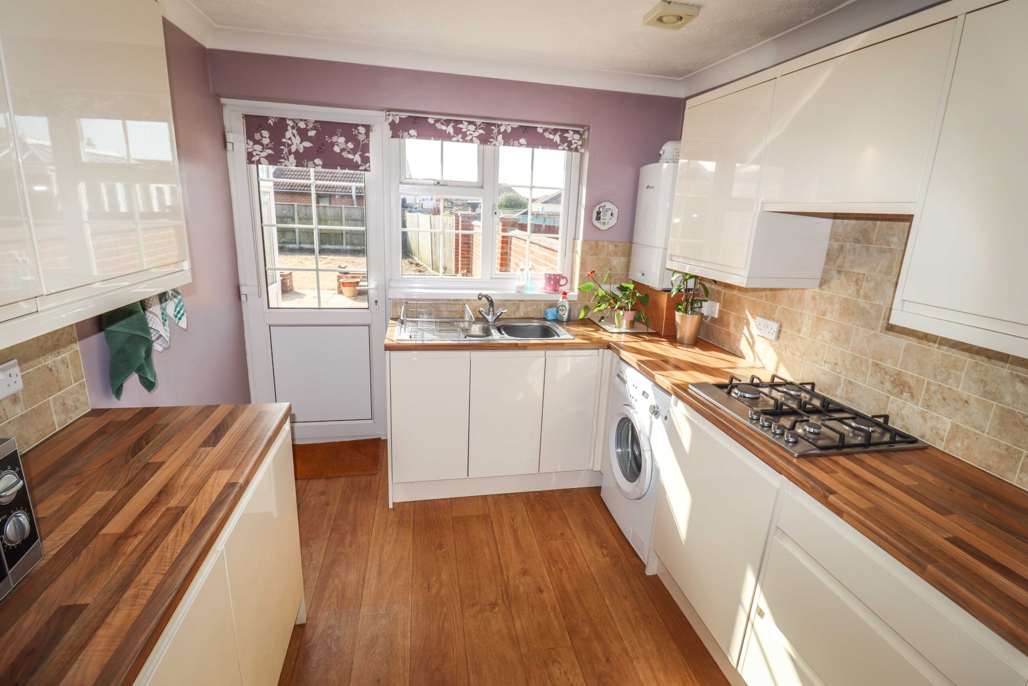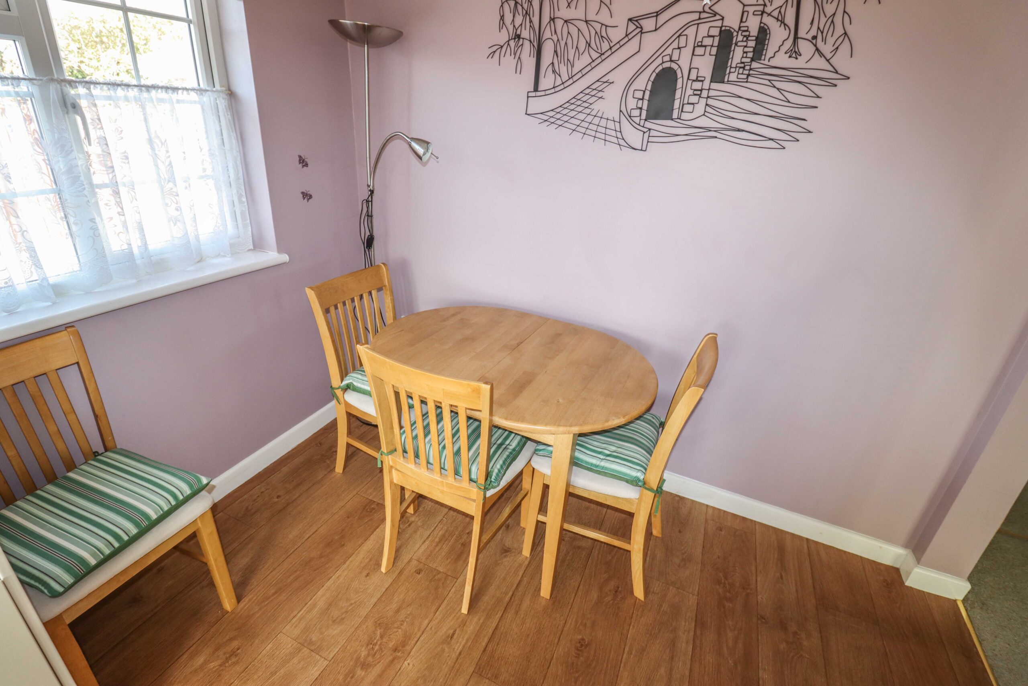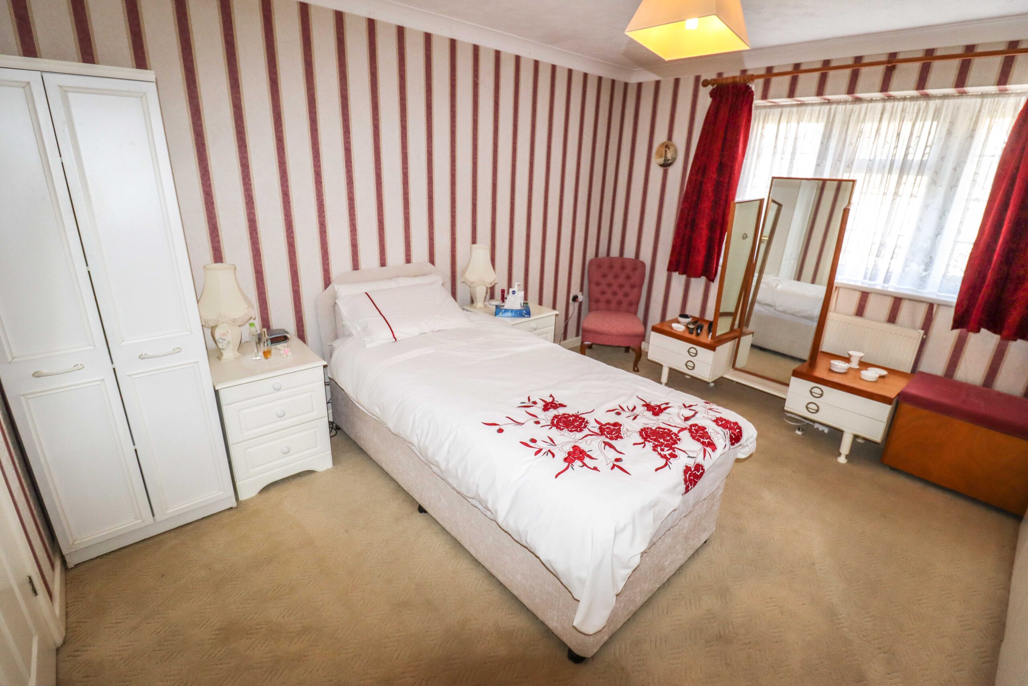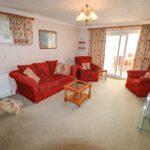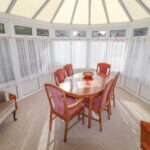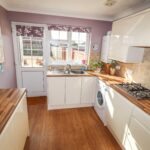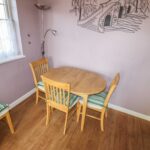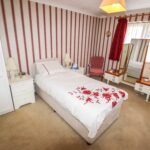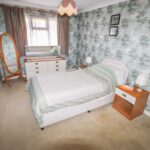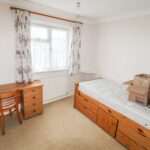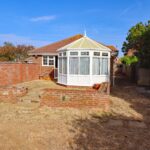Nutbourne Road, Hayling Island
Property Features
- Spacious detached three bedroom bungalow
- Close to the beach and Sailing Club
- UPVC double glazed and gas central heating
- Attractive kitchen / breakfast room
- South facing lounge / diner and sun room
- En-suite shower room
- Shower room
- Detached garage and ample off road parking
- South facing gardens
- Vacant possesion
Property Summary
Full Details
Hugh Hickman and Son are very pleased to offer for sale this spacious detached three bedroom bungalow which is located in a popular and convenient area. The property was built by local builders and is situated only a short distance from both the Seafront with its pleasant coastal walks and Hayling Island Sailing Club with its boating facilities.
The property has many features including UPVC double glazing and gas central heating. The accommodation comprises a spacious hallway, a lounge, south facing UPVC double glazed sun room, an attractive kitchen / breakfast room, three bedrooms, (the master bedroom has an en-suite shower room) and a bathroom. The property also has a driveway, (with ample off road parking), a matching detached garage and a south facing garden,
Havant Town Centre with its train service to London is also only an approximate twenty-minute drive away.
Viewing is by appointment only please through Hugh Hickman and Son.
The accommodation comprises:
UPVC double glazed front door with obscured glass and a UPVC double glazed side window with obscured glass to:
SPACIOUS HALLWAY
LOUNGE
17’1” x 12’5” (5.20m x 3.78m)
SUN ROOM
12’3” x 11’ (3.73m x 3.35m)
KITCHEN / BREAKFAST ROOM
15’10” x 8’7” (4.82m x 2.61m)
BEDROOM 1
13’3” x 12’ (4.03m x 3.65m)
SHOWER EN-SUITE
BEDROOM 2
13’4” x 9’3” (4.06m x 2.81m)
BEDROOM 3
10’3” x 8’8” (3.12m x 2.64m)
BATHROOM
OUTSIDE
GARDENS
Detached garage.
NOTES
Council tax band E.
VIEWING STRICTLY BY APPOINTMENT THROUGH HUGH HICKMAN AND SON
Please note the services and appliances have not been tested and all measurements are approximate.
Photographs are reproduced for general information and it must not be inferred that any item is included for sale with the property.
Opening Hours : 9.00 am to 5.30 pm Monday to Friday
9.00 am to 3.00 pm Saturday


