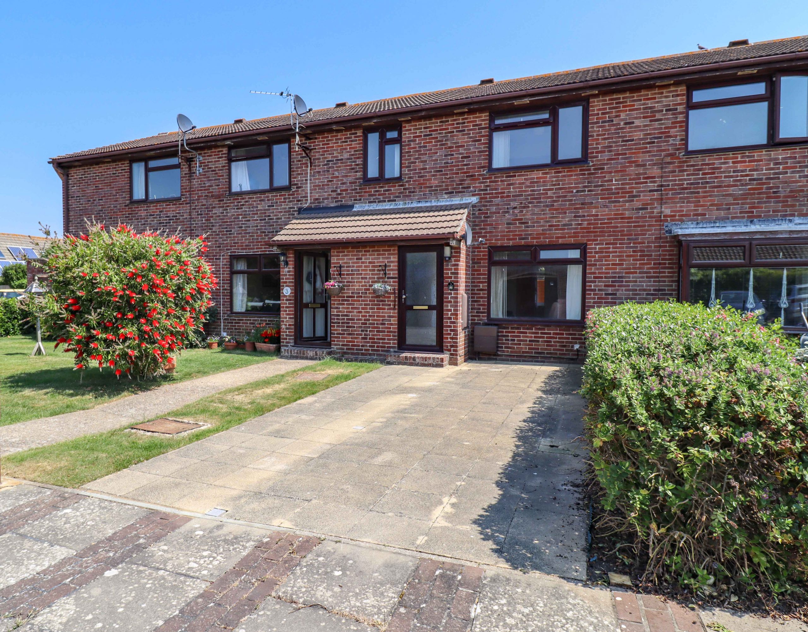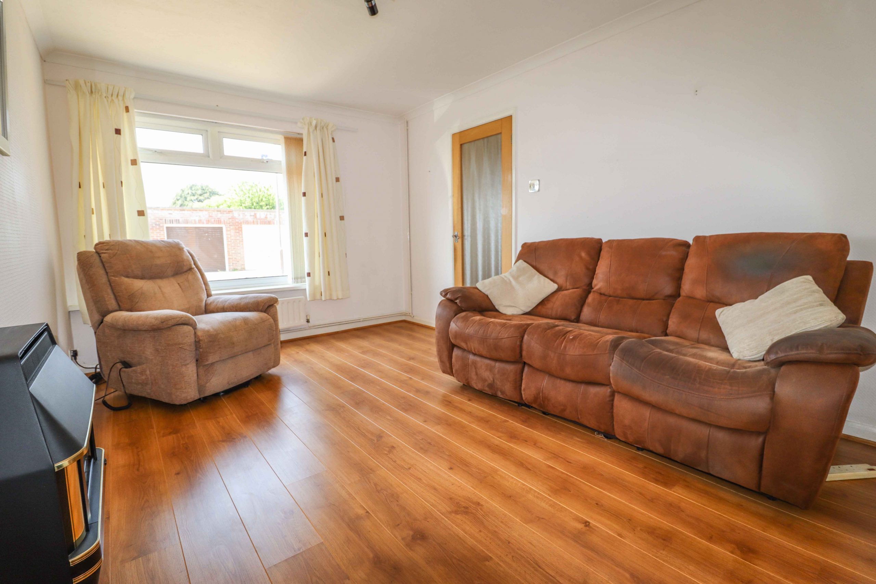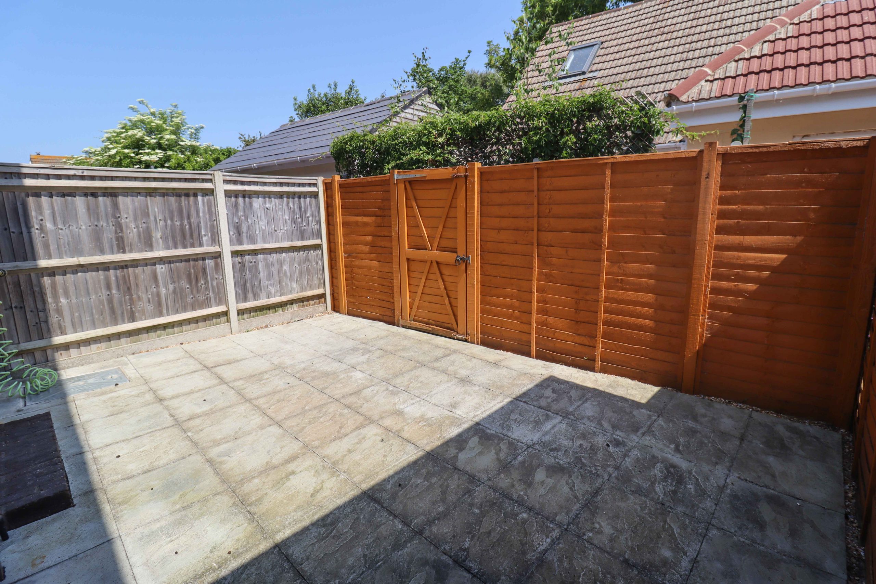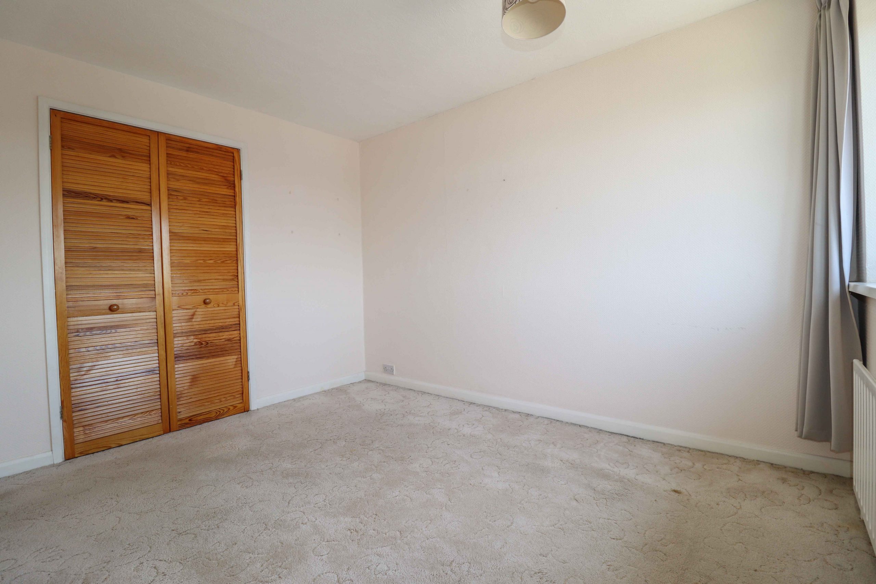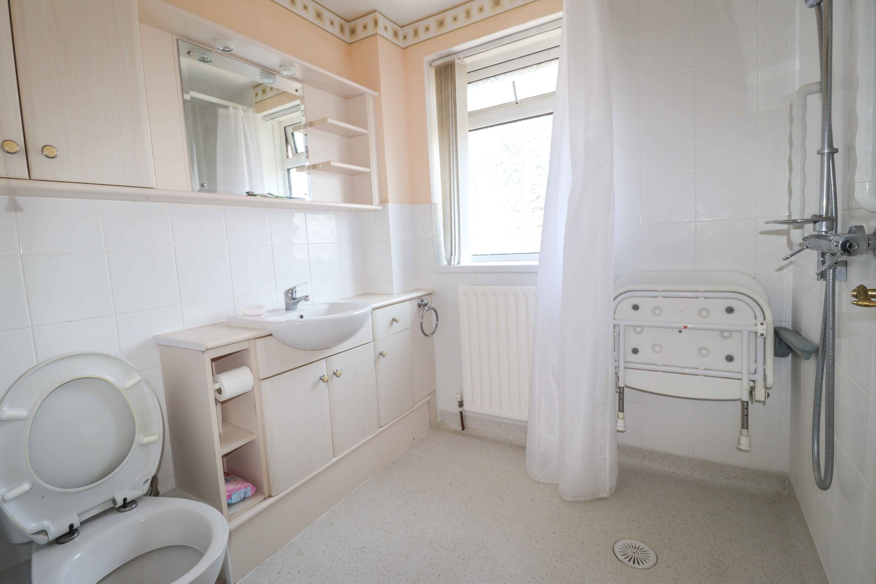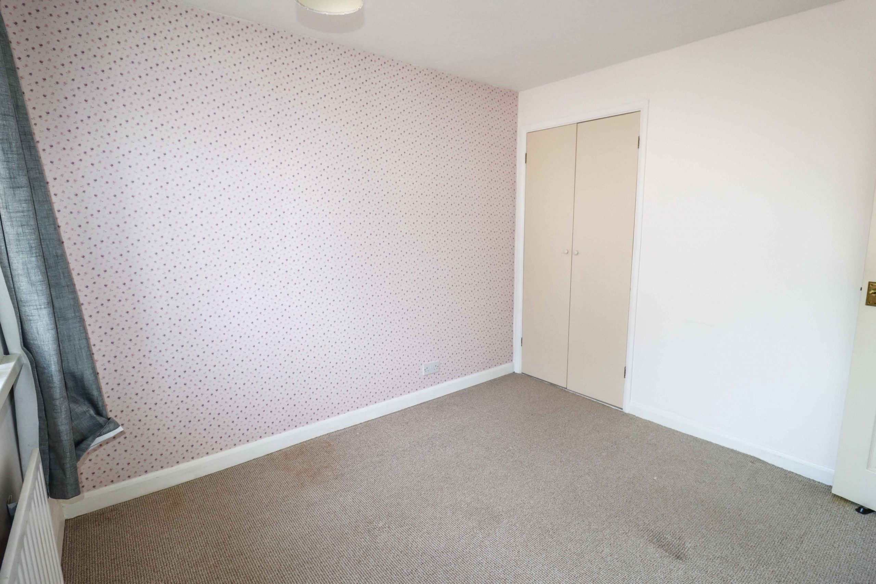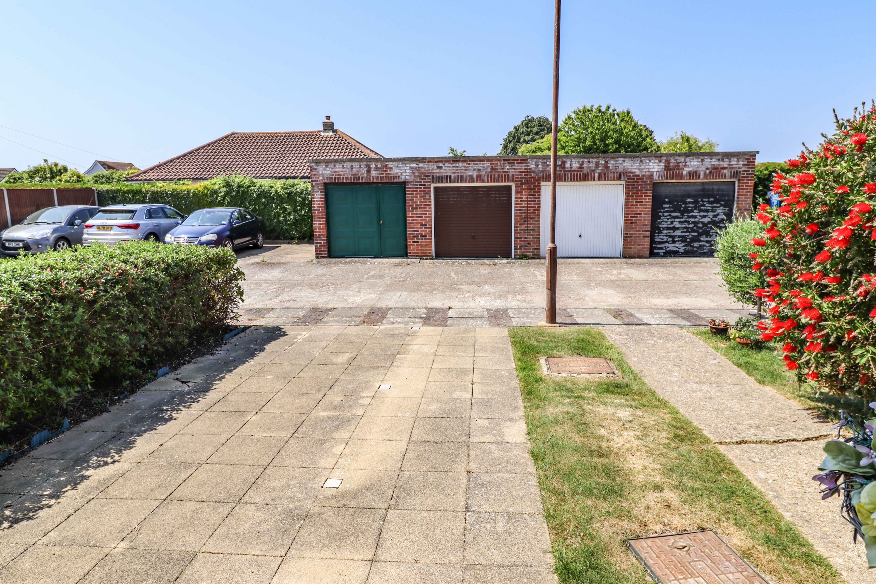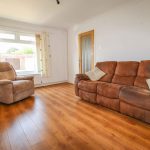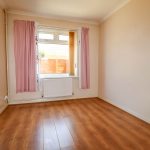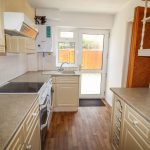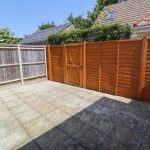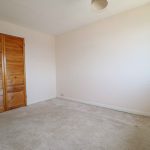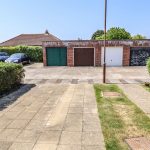Rowin Close, Hayling Island
Property Features
- 3 bedroom terraced house
- No onward chain
- Garage
- Easy to manage gardens
- Pleasant views over the creek from the 1st floor
- Lounge
- Dining room
- Shower room
Property Summary
Full Details
Hugh Hickman and Son are very pleased to offer for sale this three bedroom terraced house, which is located in a popular and convenient area. The property is situated very close to Fishery Creek and the Seafront with its pleasant coastal walks. Hayling Island Sailing Club is also only a short drive away. The property has many features including UPVC double glazing, gas central heating and some very pleasant creek views from the first floor. The downstairs accommodation comprises an entrance porch, a hallway, south facing lounge, dining room and a kitchen, (which has a utility cupboard). The first floor has a landing, three bedrooms and a shower room. The property also has easy to manage gardens and a garage, making it ideal either for the first time buyer, a family or for the boating enthusiast. Havant Town Centre with its train service to London is also only an approximate twenty-minute drive away. Please note that we are informed vacant possession can be offered if required. Viewing is by appointment only please through Hugh Hickman and Son.
The accommodation comprises:
South facing UPVC double glazed front door with obscured glass to:
ENTRANCE PORCH
Space for coats etc. Part glazed door to:
HALLWAY
Laminated wood flooring. Radiator. Stairs leading to the first floor. Part glazed door to:
LOUNGE
13’10” x 9’9” (4.21m x 2.97m) South facing UPVC double glazed window to the front. Radiator. Television point. Coved ceiling. Wall hung coal effect electric fire. Four multi-directional ceiling spotlights. Part glazed door to:
DINING ROOM
9’2” x 8’3” (2.79m x 2.51m) UPVC double glazed window to the rear. Radiator. Laminated wood flooring. Coved ceiling. Four multi-directional ceiling spotlights. Folding door to:
KITCHEN
9’9” x 7’ (2.97m x 2.13m) Fitted on three sides. Range of worktops with drawers and cupboards under. Inset single drainer sink unit with mixer taps and a cupboard under. Matching high level cupboards, (with concealed lighting under). Recess with an Indesit cooker with an extractor over. Recess with plumbing for a washing machine. Inset wine rack. Walls part tiled. Wall hung Vaillant gas boiler. UPVC double glazed window to the rear. Three multi-directional ceiling spotlights. Door to the utility cupboard, (which has space for a fridge, freezer and electric light and power.
FIRST FLOOR
LANDING
Access to the loft space. Built in airing cupboard, (which houses the hot water tank and shelving). Doors leading to:
BEDROOM 1
11’2” x 9’3” (3.40m x 2.81m) South facing UPVC double glazed window to the front, (with pleasant views towards Fishery Creek). Radiator. Double door built in wardrobe.
BEDROOM 2
9’11” x 8’10” (3.02m x 2.69m) UPVC double glazed window to the rear. Radiator. Double door built in wardrobe.
BEDROOM 3
7’9” x 5’9” (2.36m x 1.75m) South facing UPVC double glazed window, (with pleasant views towards Fishery Creek). Radiator. Built in cupboard.
SHOWER ROOM
Fitted as a ‘wet room’. Low level WC. Vanity wash hand basin with mixer taps and a cupboard under. Fully tiled shower enclosure with a mixer shower. Curtain and rail. Radiator. Walls part tiled. Fitted high level vanity unit with a mirrored front. Inset ceiling spotlights. UPVC double glazed window with obscured glass to the rear.
OUTSIDE
The south facing front garden is paved for easier maintenance. Small area of lawn. The enclosed courtyard rear garden is paved. Pedestrian gate to the rear, (leading to Eastoke Avenue). Outside light. Outside tap. Garage in block, (with electric light and power).
VIEWING STRICTLY BY APPOINTMENT THROUGH HUGH HICKMAN AND SON
Please note the services and appliances have not been tested and all measurements are approximate.
Photographs are reproduced for general information and it must not be inferred that any item is included for sale with the property.
Opening Hours : 9.00 am to 5.30 pm Monday to Friday
9.00 am to 3.00 pm Saturday

