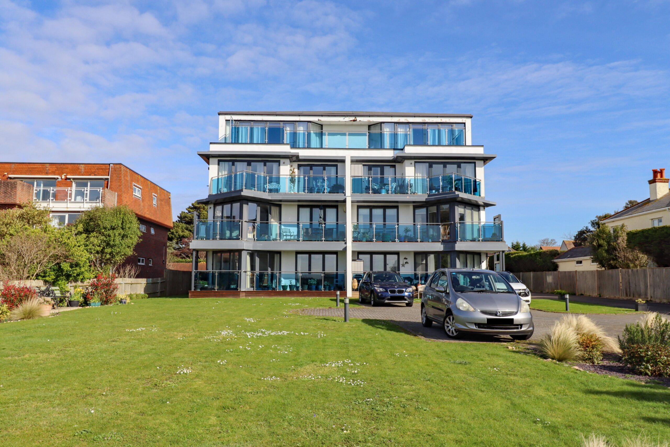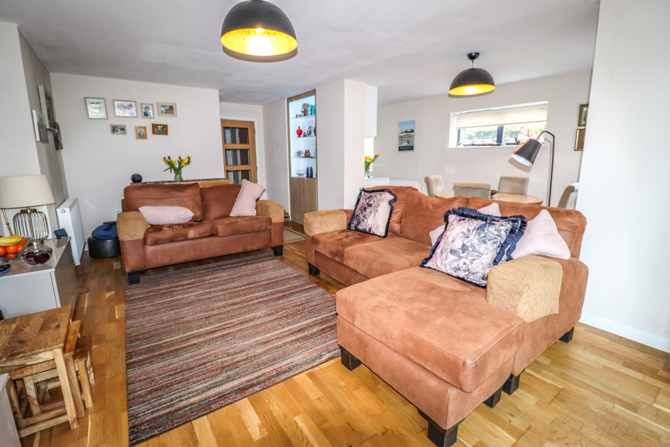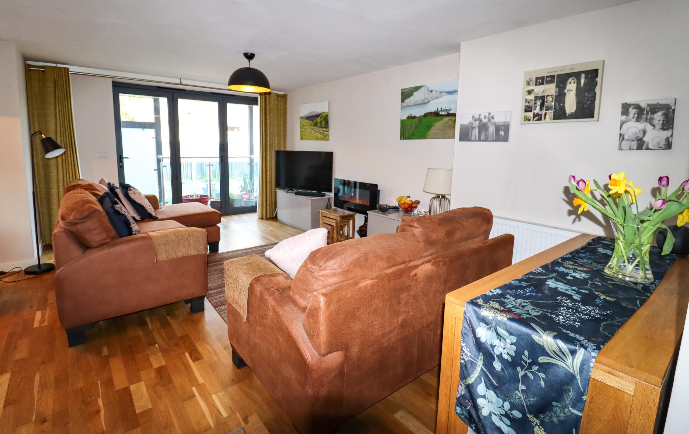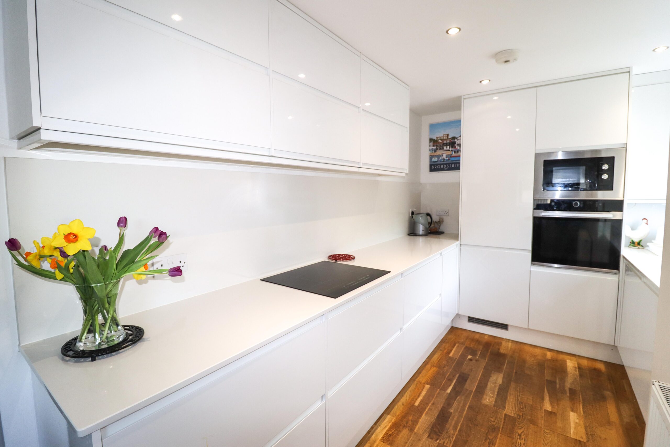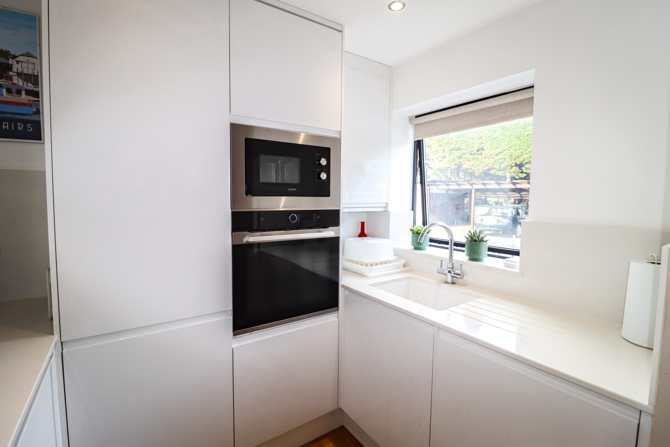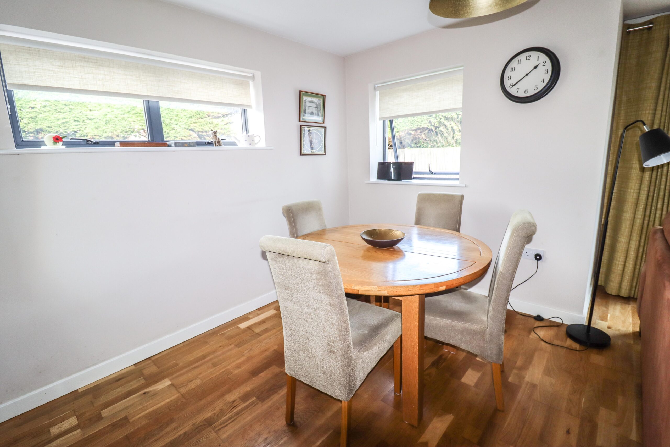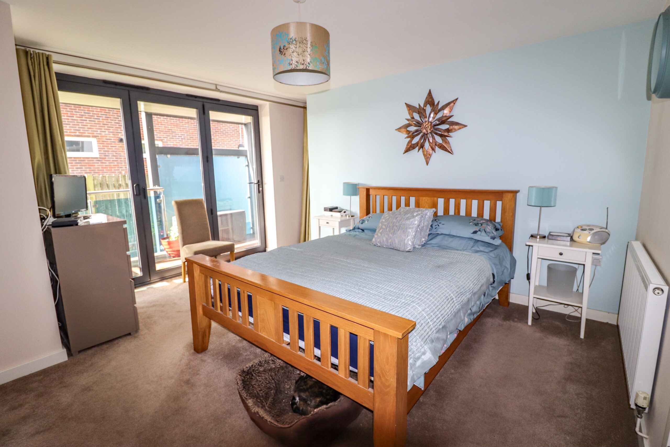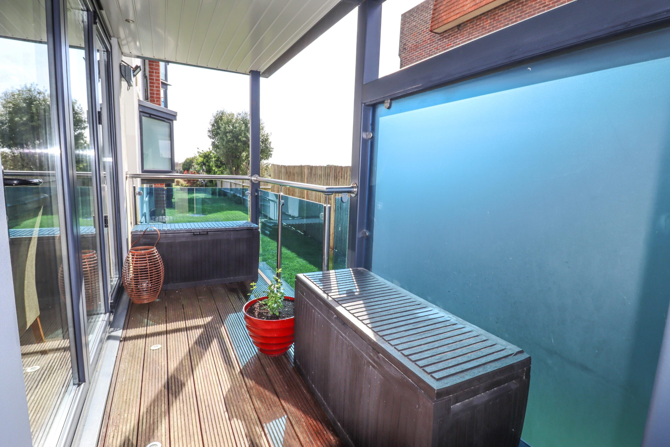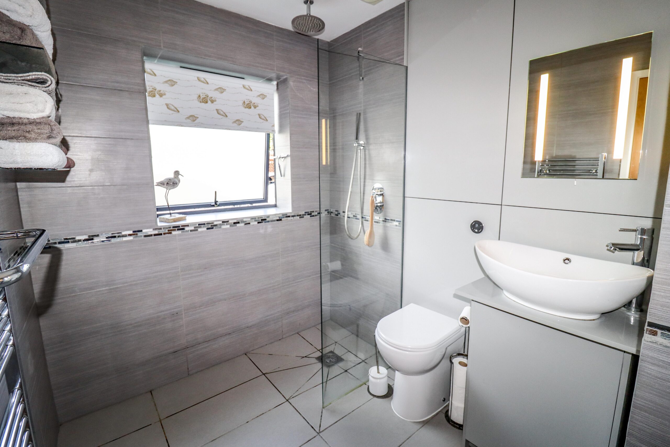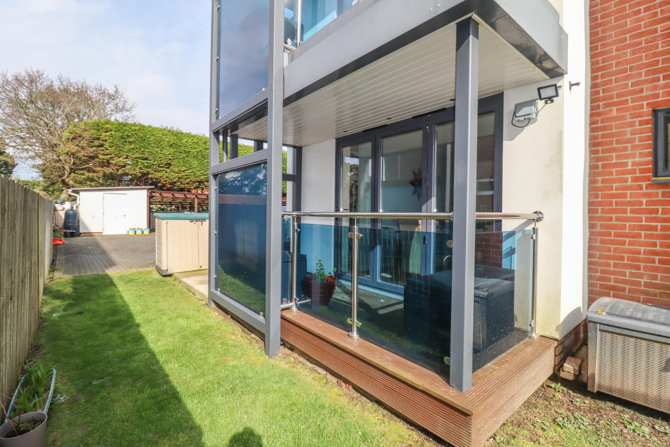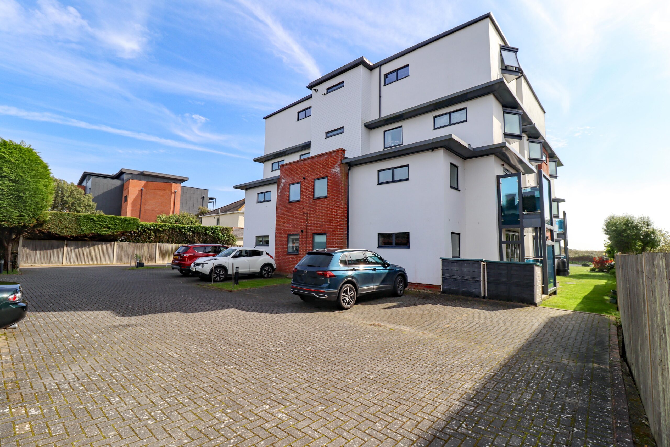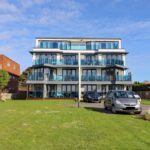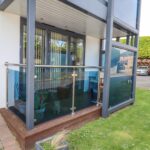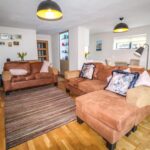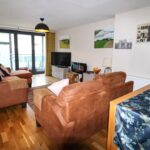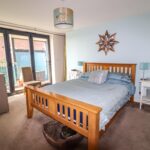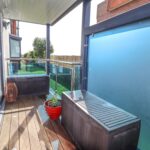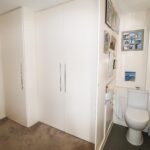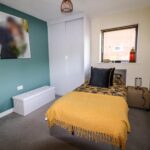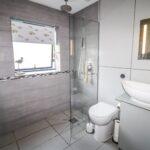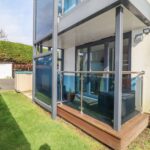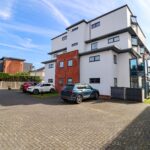Seafront, Hayling Island
Property Features
- Seafront location
- Modern ground floor 2 bedroom apartment
- Spacious lounge
- Kitchen / dining room
- Attractive shower room
- En suite cloakroom
- 2 raised balconies
- Two car parking spaces
- Close to the beach and golf course
Property Summary
Full Details
Hayling Seafront. Viewing is fully recommended with this delightful ground floor two bedroom apartment, which is set in a most attractive block, built only a few years ago at West Hayling. The apartment is in excellent order throughout, with many extras and fittings. The position is ideal having the beach just across the road, Hayling Island Golf Club is just a short walk away with its 18 hole links course. For the boating enthusiast Hayling Island Sailing Club and the Marina are a short drive. Viewing is strictly by appointment only through Hugh Hickman & Son.
The accommodation comprises:
Attractive spacious communal entrance hall. Lift to all floors. Post collection boxes for all apartments. Door to:
L-SHAPED ENTRANCE HALL
Intercom system. Double door built in cupboard plus a further built in cupboard. Radiator. Three inset ceiling lights.
LOUNGE
19’8” x 13’1” (6.00m x 4.00m) Radiator. Inset feature log effect electric fire. Double glazed Bi-Fold doors to enclosed raised balcony with safety glass. Access through to:
KITCHEN / DINING ROOM
21’4” x 6’11” (6.50m x 2.10m) Dining area has two double glazed windows and a radiator. Attractive fitted kitchen. Grantie worktops with matching upstands. Cupboards under. Matching high level cupboards with lights under. High level built in oven and microwave. Integrated fridge and freezer. Electric hob. Wide sink unit with double glazed window over. Four inset ceiling lights. One high level cupboard with wall hung gas boiler.
BEDROOM 1
15’9” x 9’10” (4.80m x 3.00m) Radiator. Three door built in wardrobes. Door to en suite. Double glazed Bi-Fold doors to raised balcony, enclosed with safety glass.
EN SUITE
Low level WC. Wash hand basin. Double glazed window.
BEDROOM 2
11’6” x 8’10” (3.50m x 2.70m) Wardrobe with double sliding doors. Two double glazed windows. Radiator. Further built in wardrobe.
SHOWER ROOM
Walk in shower with glass screen. Tiled floor. Low level WC. Circular wash hand basin, cupboard under. Double glazed window with obscured glass. Walls fully tiled. Wall mirror with two cupboards. Extractor. Built in cupboard with space and plumbing for washing machine.
OUTSIDE
Drive to parking spaces at the front and rear. Outside lights. Areas of communal lawn. Feature trees at the rear boundary.
FEATURES
Own two car parking spaces.
Two raised balconies.
Share of freehold.
Excellent order throughout.
Attractive flooring
NOTES
We are informed that the current service charge is £2,000.00 per annum and the length of lease is 113 years remaining.
Council Tax Band C
VIEWING STRICTLY BY APPOINTMENT THROUGH HUGH HICKMAN AND SON
Please note the services and appliances have not been tested and all measurements are approximate.
Photographs are reproduced for general information and it must not be inferred that any item is included for sale with the property.
Opening Hours : 9.00 am to 5.30 pm Monday to Friday
9.00 am to 3.00 pm Saturday

