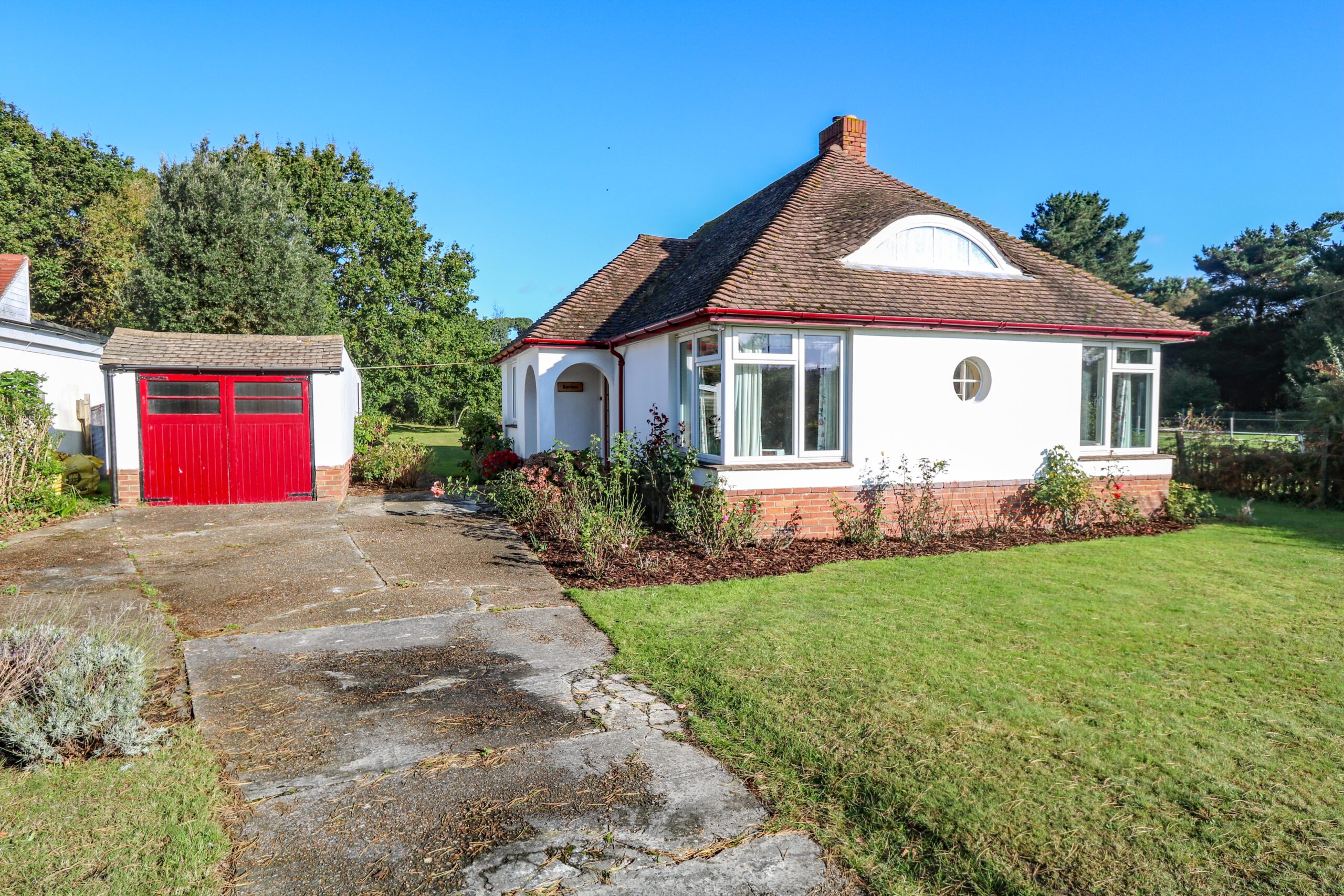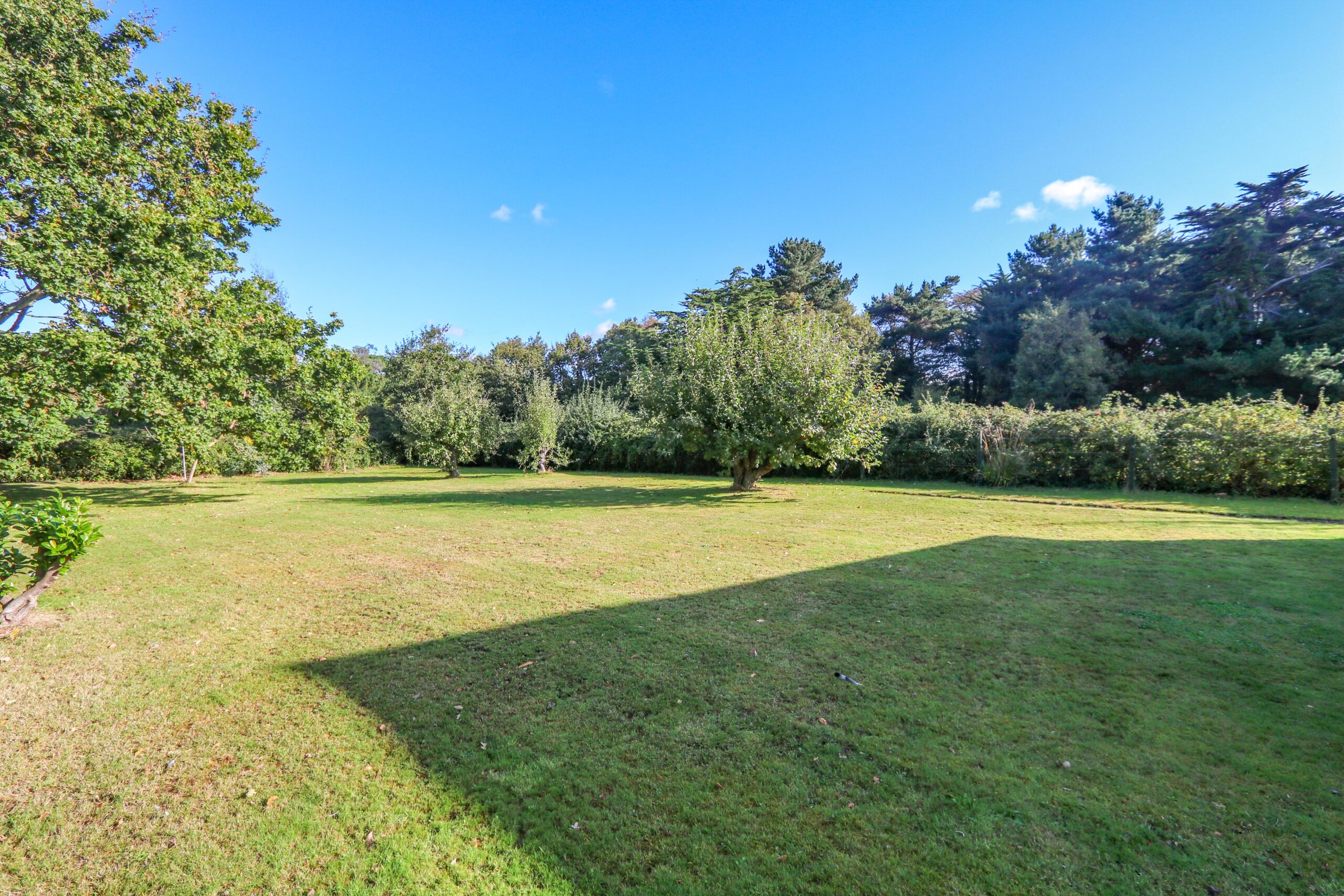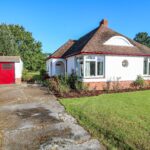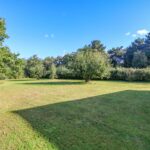Selsmore Road, Hayling Island
Property Features
- Detached 3 bedroom bungalow
- Set on a plot of just under 1/3 acre
- Close to Mengham Shops and the Seafront
- Offer lots of scope and potential
Property Summary
Full Details
This attractive detached three bedroom bungalow has much to offer, especially if you are looking for a large plot, as this bungalow has just under 1/3 acre and backs onto fields at the rear and side. The property is located in a convenient position being within easy reach of Mengham Shops, Health Centre and the Seafront.
The bungalow offers lots of scope and potential for extensions, subject to planning permission. We understand that plans are passed to demolish the existing dwelling to replace with a new large luxury detached house, Havant Borough Council, Planning No. APP/20/01171.
Please note that viewings are strictly by appointment only.
The accommodation comprises:
FEATURE ARCHED PORCH
Electric light. Door to:
L-SHAPED ENTRANCE HALL
Radiator. Built in airing cupboard with hot tank. Access to large loft space with ladder. Built in storage cupboard.
LOUNGE
14’ x 12’ (4.26m x 3.65m) Two radiators. Corner UPVC double glazed windows facing South and West. Open fireplace. Gas point. Port hole window. Access through to:
DINING ROOM
8’ x 8’ (2.43m x 2.43m) Radiator. Two UPVC double glazed corner windows.
KITCHEN
10’7” x 9’4” (3.22m x 2.84m) Worktops with drawers and cupboards under. Matching high level cupboard. Stainless steel sink unit. Built in cupboard. Recess for cooker. Space for fridge / freezer. Wall hung gas boiler. UPVC double glazed window. Door to garden. Door to hall.
BEDROOM 1
12’ x 10’6” (3.65m x 3.20m) Radiator. UPVC double glazed window. Double door built in wardrobe.
BEDROOM 2
9’10” x 8’8” (2.99m x 2.64m) Radiator. Two UPVC double glazed windows.
BEDROOM 3
9’5” x 9’ (2.87m x 2.74m) Radiator. UPVC double glazed window.
BATHROOM
Panelled bath with mixer taps. Low level WC. Pedestal wash hand basin. Walls half tiled. Radiator. UPVC double glazed window with obscured glass.
OUTSIDE
The bungalow is set well back from the road with a long drive with ample off road parking.
DETACHED GARAGE
Double timber doors. Side door. Window. Power connected.
GARDENS
Large front garage with lawn area plus lots of parking potential for motorhome etc. Very secluded large rear garden, laid mainly to lawn. Mature hedges and trees. A delightful setting which backs and sides onto open fields and pony paddocks.
ADDITIONAL INFOMRATION
Please note that internal photos are to follow.
Council tax band E
VIEWING STRICTLY BY APPOINTMENT THROUGH HUGH HICKMAN AND SON
Please note the services and appliances have not been tested and all measurements are approximate.
Photographs are reproduced for general information and it must not be inferred that any item is included for sale with the property.
Opening Hours : 9.00 am to 5.30 pm Monday to Friday
9.00 am to 3.00 pm Saturday




