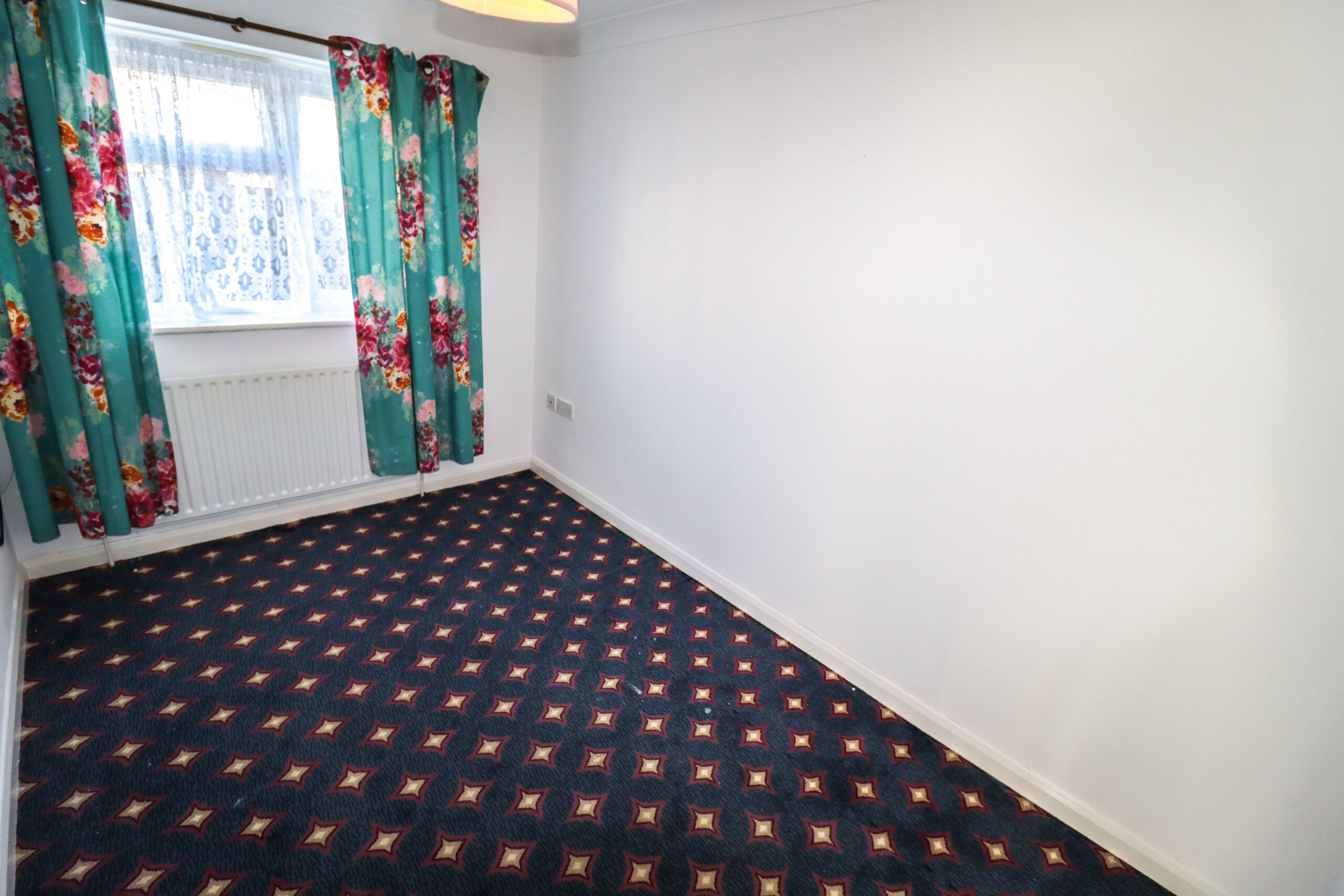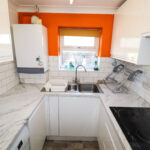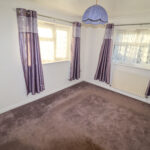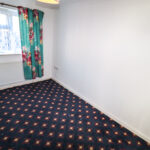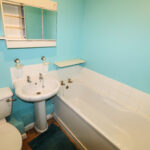Southwood Road, Hayling Island
Property Features
- Close to the beach
- UPVC double glazed
- Gas central heating
- South facing lounge
- En-suite shower room
- Own south facing garden
- Off road parking
- Chain free
Property Summary
Full Details
Ground floor two-bedroom flat which is located only a short distance from both the local shops and the Seafront with its pleasant coastal walks. Hayling Island Sailing Club is also only a short drive away. Havant Town Centre with its train service to London is also only an approximate twenty-minute drive away.
The property has many features including UPVC double glazing, gas central heating and your own south facing enclosed garden. The accommodation comprises a hallway, south facing lounge which opens onto your own south facing garden, kitchen, two bedrooms, (the main bedroom has an en-suite shower room) and a bathroom. The property also has off road parking, making it ideal either for the first-time buyer, investment or even as a holiday home.
Viewing is by appointment only please through Hugh Hickman and Son.
The accommodation comprises:
Communal UPVC double glazed front door, (with an intercom system to the communal front door), to the communal hallway. Telephone point. Front door to Flat 1a.
HALLWAY
L-shaped. Intercom system to the communal front door. Telephone point. Radiator. Coved ceiling. Spacious walk in cupboard. Doors leading to:
LOUNGE
11’6” x 11’5” (3.50m x 3.47m) South facing UPVC double glazed patio door leading to your own patio area and garden. UPVC double glazed window to the side. Television point. Radiator. Coved ceiling.
KITCHEN
8’3” x 6’7” (2.51m x 2.00m) Fitted on three sides. Range of worktops with drawers and cupboards under. Inset one and a quarter bowl single drainer sink unit with mixer taps and a cupboard under. Matching high level cupboards. Built in eye level Neff oven. Inset four ring ceramic hob with a concealed extractor over. Integral fridge / freezer. Recess with plumbing for a washing machine. Walls part tiled. Coved ceiling. Wall hung Potterton gas boiler. UPVC double glazed window to the side. Radiator.
BEDROOM 1
11’6” x 9’9” (3.50m x 2.97m) South facing UPVC double glazed window to the front. UPVC double glazed window to the side. Coved ceiling. Radiator. Door through to:
SHOWER EN-SUITE
Fitted with a white suite. Low level WC. Wash hand basin with splashback tiles. Fully tiled shower enclosure with a Bristan shower. Coved ceiling. Extractor. Radiator.
BEDROOM 2
11’5” x 7’3” (3.47m x 2.20m) UPVC double glazed window to the side. Coved ceiling. Radiator.
BATHROOM
7’ x 5’7” (2.13m x 1.71m) Fitted with a white suite. Low level WC. Pedestal wash hand basin with splashback tiles. Panelled bath. Walls part tiled. Radiator. Coved ceiling. Extractor.
OUTSIDE
Own south facing enclosed garden. Laid to lawn. Large paved patio area. Borders, shrubs and bushes. Large timber garden shed. Outside tap. Pedestrian gate to the side. Outside power points. Own allocated car parking space.
ADDITIONAL INFORMATION
We have been informed of the following:-
125 year lease from 1st January 2000. Lease term remaining 100 years.
Council tax band B.
Service charge £960.00 per annum.
VIEWING STRICTLY BY APPOINTMENT THROUGH HUGH HICKMAN AND SON
Please note the services and appliances have not been tested and all measurements are approximate.
Photographs are reproduced for general information and it must not be inferred that any item is included for sale with the property.
Opening Hours : 9.00 am to 5.30 pm Monday to Friday
9.00 am to 3.00 pm Saturday








