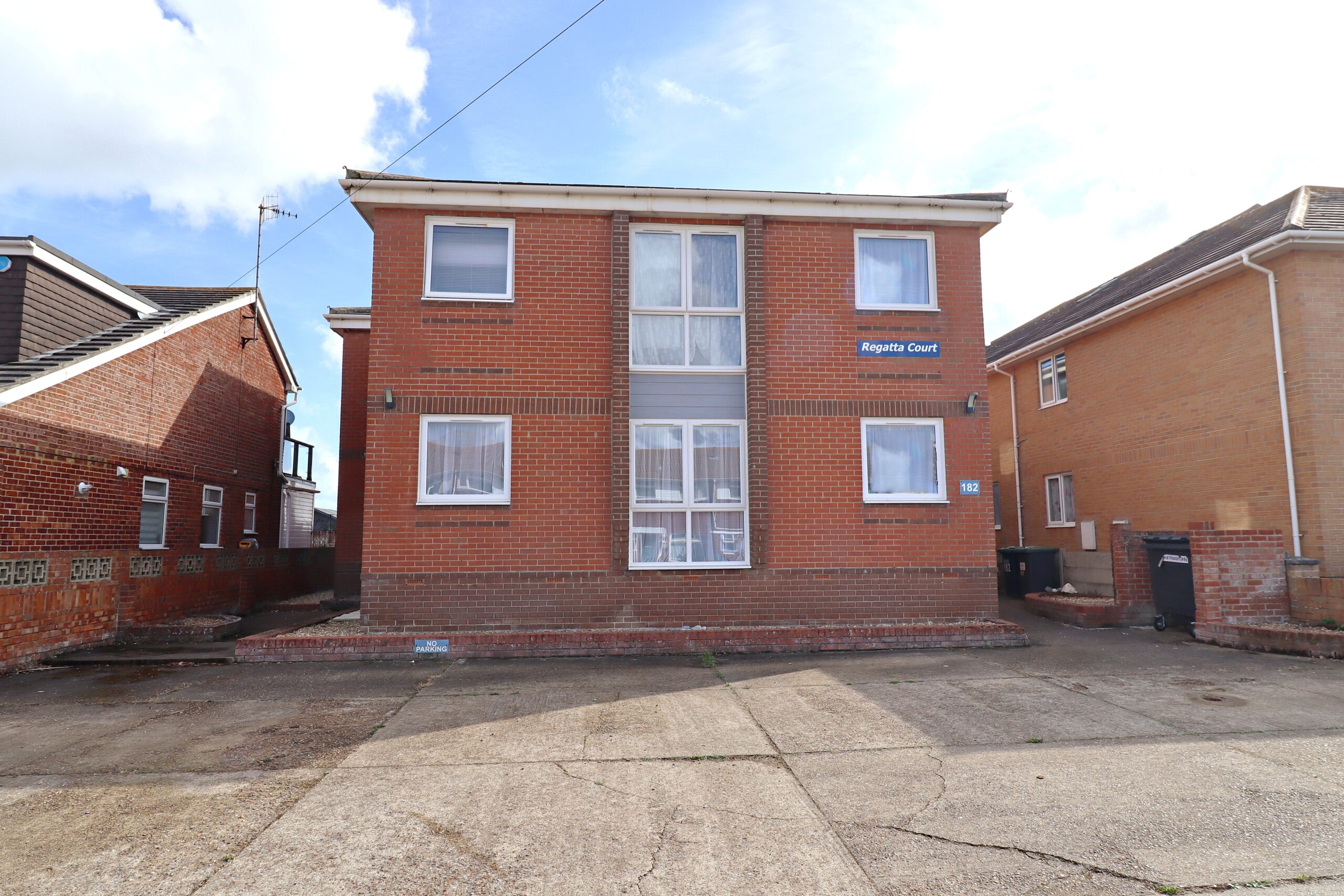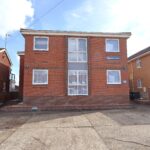Southwood Road, Hayling Island
Property Features
- Yards from the beach
- Sought after area
- Close to the local bus routes
- UPVC double glazed
- Newly installed shower room
- Freehold interest included
- Very long lease
- Vacant possession
Property Summary
Full Details
Hugh Hickman and Son are very pleased to offer for sale, this spacious GROUND FLOOR TWO BEDROOM FLAT, which is located in a very sought after and convenient area, (walking distance to the local bus routes). The property is situated on the Seafront and is only a few yards from both the promenade and the beach. Hayling Island Sailing Club with all its boating facilities, the local supermarkets and Mengham Shopping Centre are also only a short drive away.
The property benefits from UPVC double glazing and off-peak electric storage heating. The accommodation comprises a hallway, lounge / diner, kitchen, two bedrooms and a newly installed shower room. The property also has an allocated off road car parking space and use of the communal gardens.
The property is offered with vacant possession and no forward chain and is being sold leasehold with a share of the freehold interest, (please see notes below).
Havant Town Centre with its train service to London is also only an approximate twenty-minute drive away.
Viewing is by appointment only please through Hugh Hickman and Son.
The accommodation comprises:-
Communal part glazed front door, (with an intercom system to all flats). Spacious communal hallway. Front door to Flat 1.
HALLWAY
Coved ceiling. Dimplex electric heater. Spacious built in airing cupboard which houses the hot water tank. Intercom system to the communal front door. Doors leading to:
LOUNGE / DINER
16’ x 10’3” (4.87m x 3.12m) Two UPVC double glazed windows to the front. Television point. Coved ceiling. Dimplex night storage heater. Door to:
KITCHEN
6’9” x 6’4” (2.05m x 1.93m) Fitted on two sides with attractive units. Range of worktops with drawers and cupboards under. Inset single drainer stainless steel sink unit with mixer taps and a cupboard under. Matching high level cupboards. Built in stainless steel oven with an inset four ring ceramic hob above. Recess with plumbing for a washing machine. Space for a fridge. Walls part tiled. Three multi-directional ceiling spotlights. UPVC double glazed window to the side.
BEDROOM 1
9’7” x 8’8” (2.92m x 2.64m) UPVC double glazed window to the front. Dimplex night storage heater. Coved ceiling.
BEDROOM 2
8’ x 6’8” (2.43m x 2.03m) UPVC double glazed window to the side. Coved ceiling. Wall hung Dimplex electric heater.
SHOWER ROOM
Fitted with a newly installed white suite. Low level WC. Pedestal wash hand basin with mixer taps and splashback tiles. Fully tiled shower enclosure. Walls part tiled. Extractor.
NOTES
We are informed of the following:-
The property is being sold leasehold with a new lease. Lease term 250 years commencing 25 March 2024.
On completion of the sale of all six flats the contract provides for both the freehold interest and management of Regatta Court to be transferred to Regatta Management Limited, which will be jointly owned and controlled by the leaseholders.
Peppercorn ground rent.
The service charge is £850.00 per annum, (including the building insurance)
Council tax band A.
VIEWING STRICTLY BY APPOINTMENT THROUGH HUGH HICKMAN AND SON
Please note the services and appliances have not been tested and all measurements are approximate.
Photographs are reproduced for general information and it must not be inferred that any item is included for sale with the property.
Opening Hours : 9.00 am to 5.30 pm Monday to Friday
9.00 am to 3.00 pm Saturday












