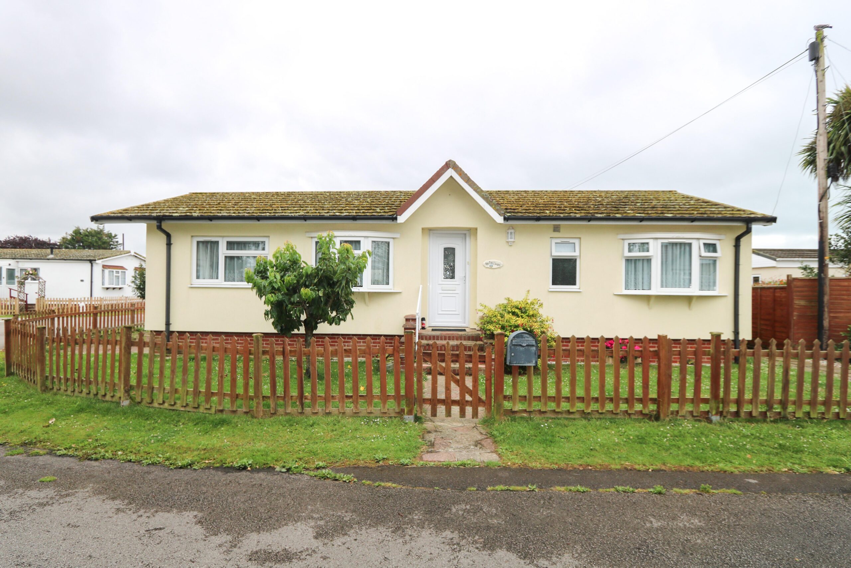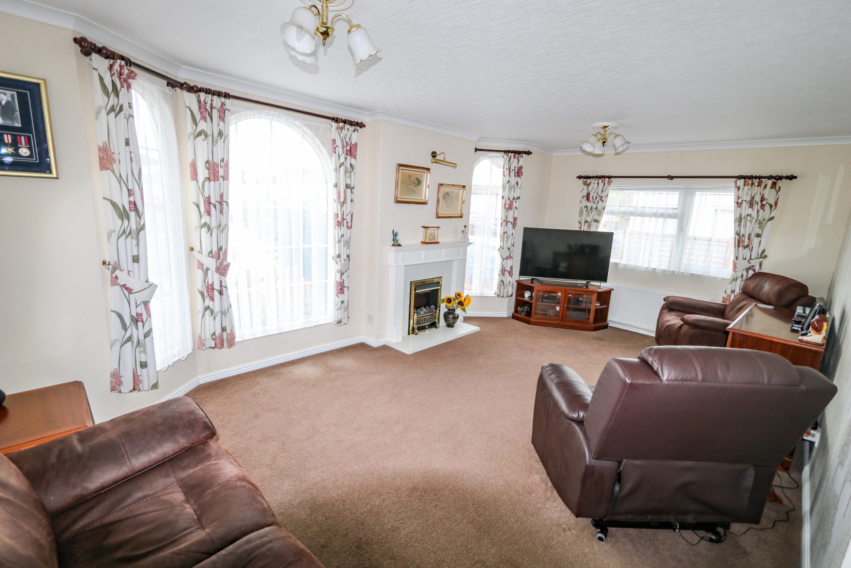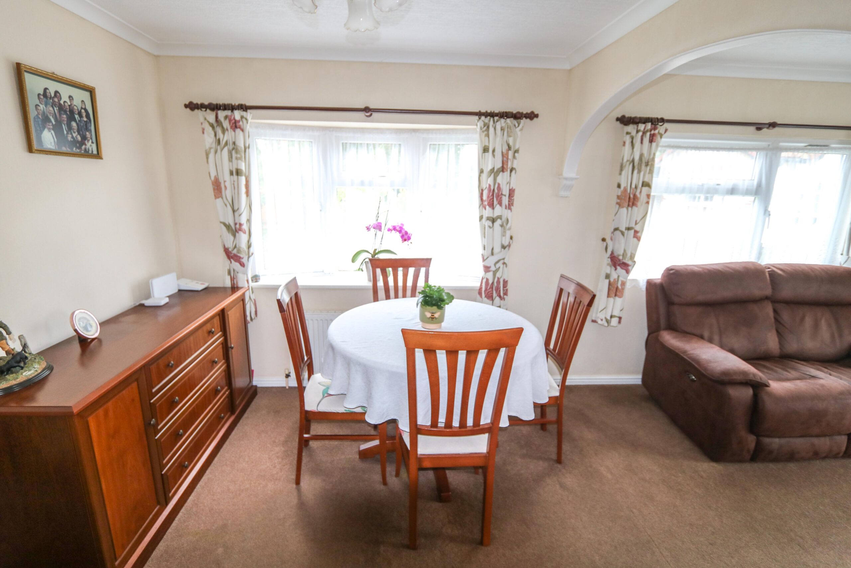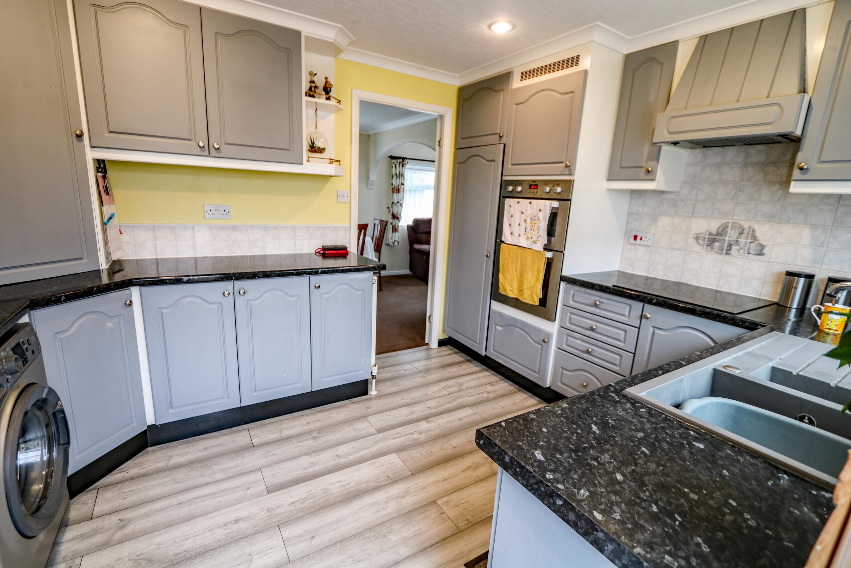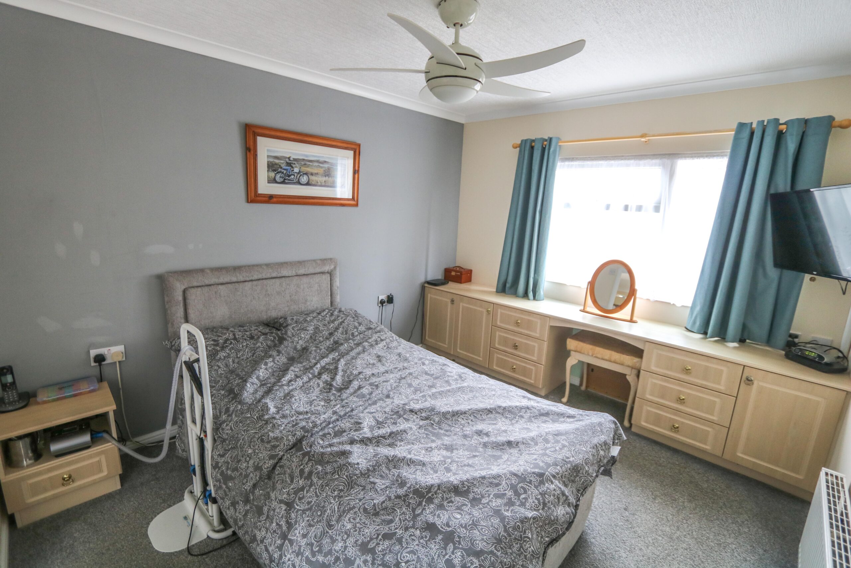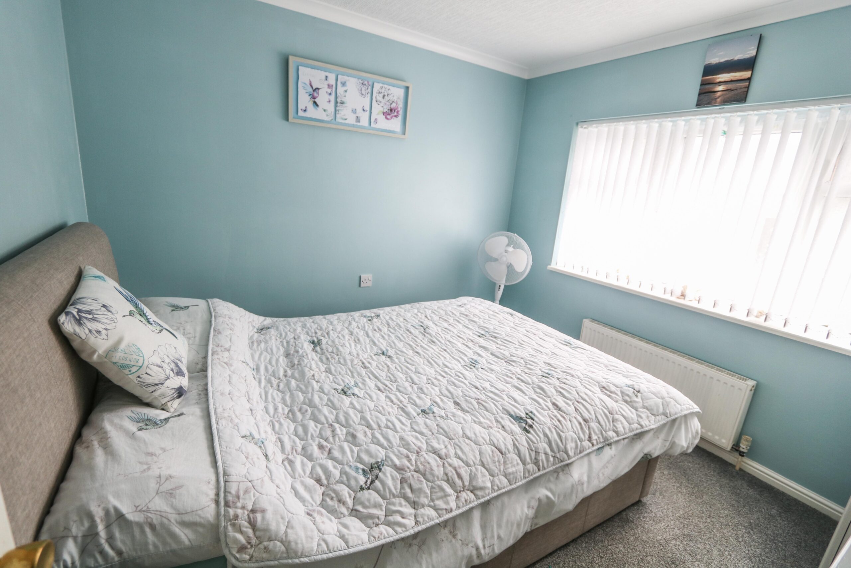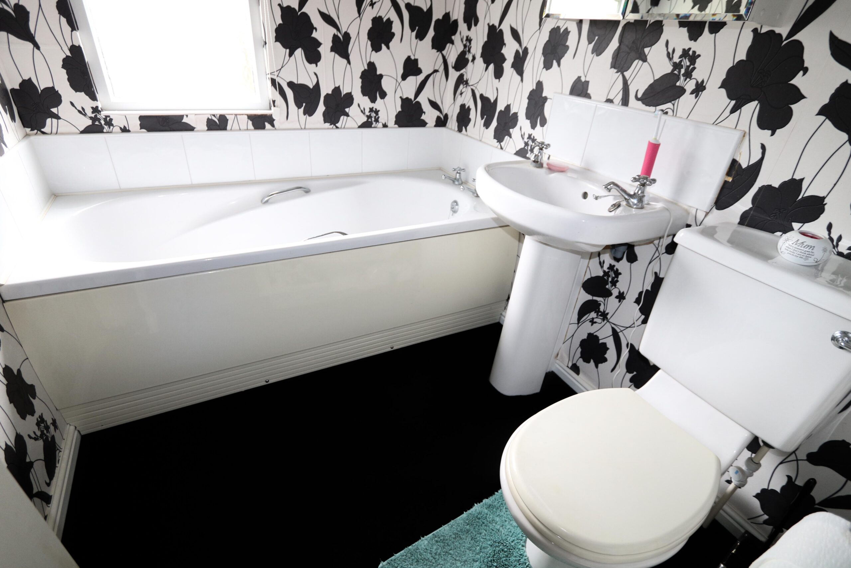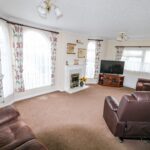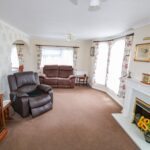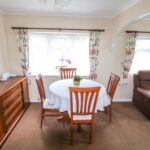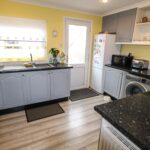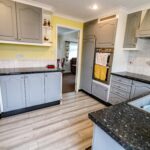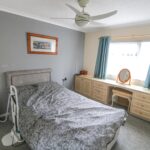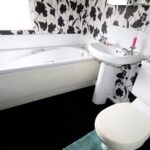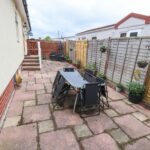St Hermans Estate, Hayling Island
Property Features
- Double unit park home
- 19ft lounge
- Dining room
- Kitchen
- Main bedroom with walk in wardrobe plus en suite shower room
- 2nd bedroom
- Bathroom
- Corner plot
- Age restricted 55 years and over
Property Summary
Full Details
Early viewing is strongly recommended, as we feel this large double unit park home, is one of the best on the site, especially as it is on a corner plot. This attractive two bedroom park home, is on a established, well run residential site and is in excellent order with many pleasing features. The Seafront is within easy reach with Mengham Shops and Health Centre just a few minutes’ drive. Please note that there is an age restriction of 55 years and over with only one pet permitted. Viewing is strictly by appointment only.
The accommodation comprises:-
Steps to front door.
L-SHAPED ENTRANCE HALL
Radiator. Fitted unit with shelves, cupboard under. Built in airing cupboard. Built in coats cupboard. Access to loft.
LOUNGE
19’6” x 11’6” (5.94m x 3.50m) Radiator. Two UPVC double glazed windows plus two feature arched UPVC double glazed windows. Mock fireplace with fitted coal effect electric fire. Archway to:
DINING ROOM
9’11” x 8’6” (3.02m x 2.59m) UPVC double glazed window. Radiator. Ceiling light. Door to hall and kitchen.
KITCHEN
12’2” x 9’3” (3.70m x 2.81m) Fitted on all sides. Large area of worktops with drawers and cupboards under. Matching high level cupboards and storage cupboards, one housing a new Worcester gas boiler. Washing machine and fridge freezer. Large built in 1 ¼ bowl sink unit. High level oven and grill. Large electric ceramic hob with extractor over. Walls part tiled. UPVC double glazed window. Part double glazed door, steps and handrail to patio.
BEDROOM 1
11’1” x 9’6” (3.37m x 2.89m) Radiator. UPVC double glazed window. Full width dressing table unit with drawers and cupboards. Ceiling fan. Door to:
WALK IN WARDROBE
Hanging rails and shelves. Door to:
EN SUITE SHOWER ROOM
6’10” x 5’4” (2.08m x 1.62m) Corner shower unit. Low level WC. Wash hand basin in unit, cupboard under. Mirror. Wall cabinet. UPVC double glazed window with obscured glass. Extractor. Shaver point.
BEDROOM 2
9’11” x 9’6” (3.02m x 2.89m) Radiator. Ceiling light. Double door built in wardrobe. Dressing table unit. UPVC double glazed window.
BATHROOM
6’8” x 5’6” (2.03m x 1.67m) Full size bath. Low level WC. Pedestal wash hand basin. UPVC double glazed window with obscured glass. Radiator. Mirror. Wall cabinet. Extractor. Ceiling light. Shaver point.
OUTSIDE
Corner plot with low fencing. Own wide parking space. Access on two sides with gates. Front garden is laid to lawn. Two feature small trees. Side garden area. One small store plus large store shed. Rear garden is laid as large patio area for outside dining / BBQ etc. Easy to manage. Outside light.
ADDITIONAL INFORMATION
The pitch fees, for the year ending 30 September 2024 is £2,382.00, includes charges for the water & sewerage.
Council tax band A.
VIEWING STRICTLY BY APPOINTMENT THROUGH HUGH HICKMAN AND SON
Please note the services and appliances have not been tested and all measurements are approximate.
Photographs are reproduced for general information and it must not be inferred that any item is included for sale with the property.
Opening Hours : 9.00 am to 5.30 pm Monday to Friday
9.00 am to 3.00 pm Saturday

