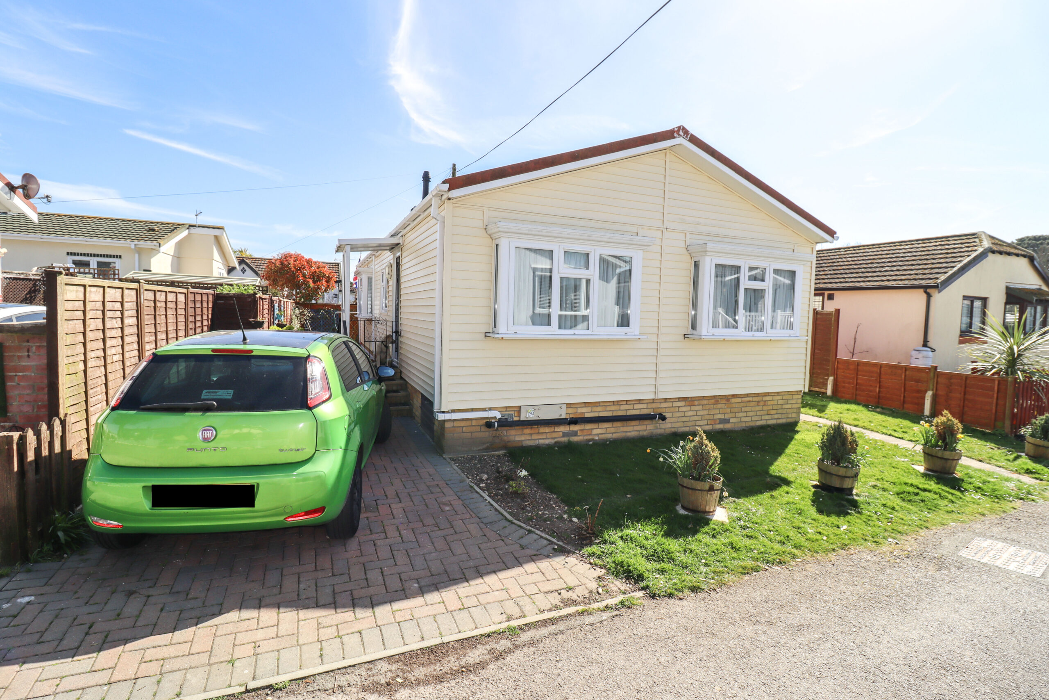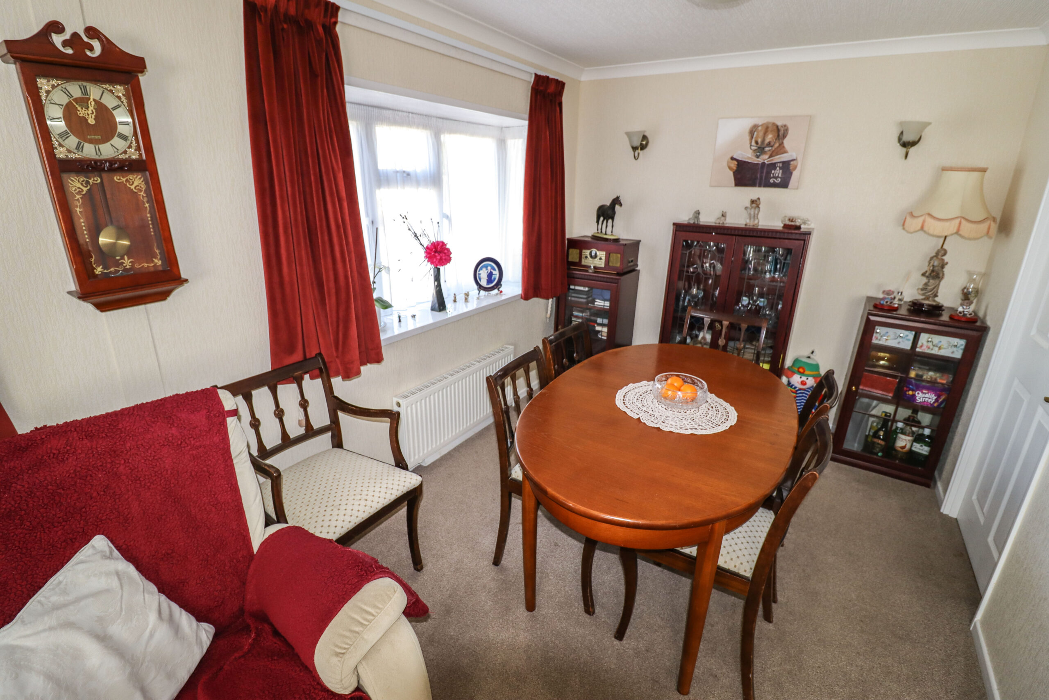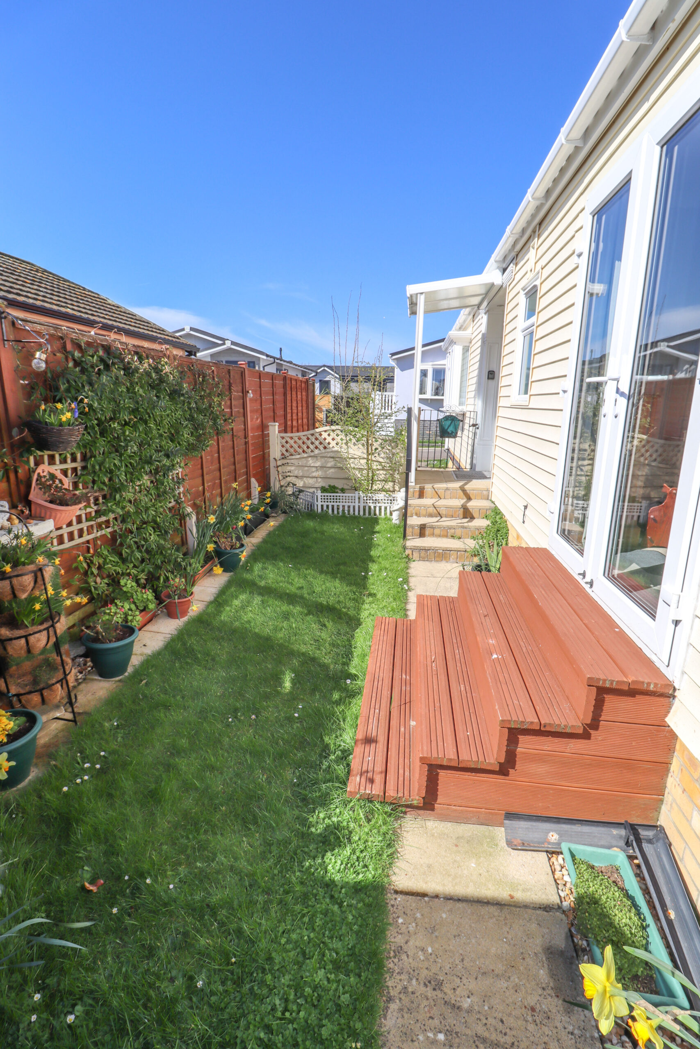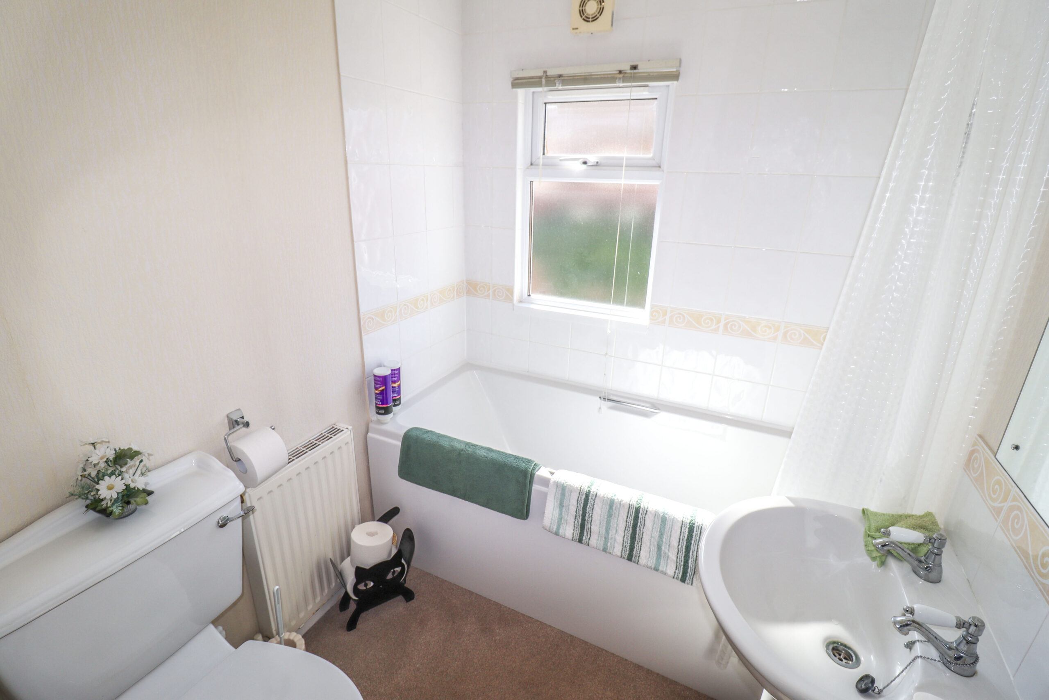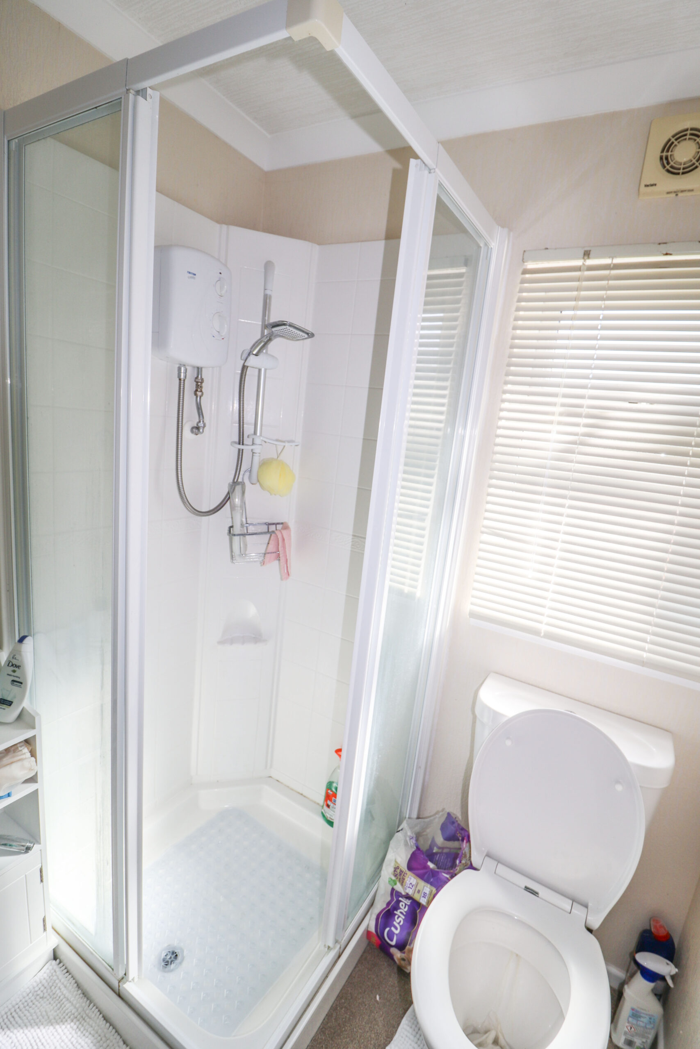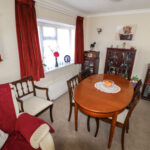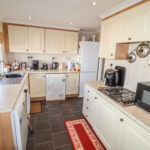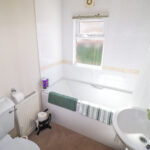St Hermans Estate, St Hermans Road
Property Features
- Popular residential site
- Very well-presented double unit
- UPVC double glazed
- Attractive kitchen
- Large lounge / diner
- En-suite shower room
- Modern bathroom
- Off road parking
- Easy to manage gardens
Property Summary
Full Details
Hugh Hickman and Son are very pleased to offer for sale, this spacious 38’ x 20’ (11.58m x 6.09m) 2005, Oman Oulton Excel, park home which is located on a popular and convenient residential site, (55 years and over). The property is situated only a short distance from beach. Mengham Shopping Centre with all its amenities is also within easy reach.
The property has many features including being fully insulated and having a modern gas boiler. The accommodation comprises a hallway, lounge / diner, an attractive kitchen, two bedrooms, (the main bedroom has an en-suite shower room and a walk in wardrobe) and a modern bathroom. The property also has a brick paved driveway with off road parking and easy to manage gardens, making it ideal either for retirement or someone looking to an easy to manage home.
Havant Town Centre with its train service to London is also only an approximate fifteen-minute drive away.
Viewing is by appointment only please through Hugh Hickman and Son.
The accommodation comprises:-
Steps up to the covered porch area. UPVC double glazed front door with obscured glass to:
HALLWAY
Radiator. Coved ceiling. Access to the loft space. Built in cupboard. Doors leading to:
LOUNGE / DINER
19’2” x 16’3” (5.84m x 4.95m) max. South facing UPVC double glazed window to the side. Two sets of UPVC double glazed windows in half bays to the front. Radiator. Coved ceiling. Five wall lights. Television point. Telephone point. Feature fitted coal effect electric fire with an attractive surround. Door to:
KITCHEN
13’1” x 7’10” (3.98m x 2.38m) Fitted on three sides with attractive units. Range of worktops with drawers and cupboards under. Inset single drainer stainless steel sink unit with mixer taps and a cupboard under. Matching high level cupboards. Built in eye level Bosch stainless steel oven. Inset Candy four ring stainless steel gas hob. Recess with a washing machine. Recess with a tumble dryer. Recess with a fridge / freezer. Walls part tiled. Wall hung Vaillant gas boiler, (fitted in 2023), in a matching unit. Coved ceiling. Inset ceiling spotlights. UPVC double glazed window to the side. UPVC double glazed door with obscured glass, (to the side covered porch area). Return door to the hallway.
BEDROOM 1
10’1” x 9’2” (3.07m x 2.79m) Three UPVC double glazed windows in a half bay to the side. Radiator. Coved ceiling. Television point. Door to the spacious walk in wardrobe. Door to:
SHOWER EN-SUITE
Fitted with an attractive white suite. Low level WC. Pedestal wash hand basin with splashback tiles. Fully tiled shower enclosure with a Triton shower. Radiator. Coved ceiling. Extractor. Inset ceiling spotlights. Fitted mirror. UPVC double glazed window with obscured glass to the rear.
BEDROOM 2
10’1” x 9’2” (3.07m x 2.79m) South facing UPVC double glazed French doors to the side. Radiator. Coved ceiling. Triple door fitted wardrobe.
BATHROOM
Fitted with an attractive white suite. Low level WC. Pedestal wash hand basin with splashback tiles. Panelled bath with mixer taps and a hand shower. Curtain and rail. Radiator. Extractor. Fitted mirror. Coved ceiling. South facing UPVC double glazed window with obscured glass to the side.
OUTSIDE
Brick paved driveway, with off road parking. Outside lights. Outside tap. Wide side gate.
GARDENS
The front garden has an area of lawn. The rear garden is laid with artificial lawn. Paved patio area. Large shed. Stocked borders. Shrubs and bushes. The south facing side garden is laid to lawn. Shrubs and bushes.
VIEWING STRICTLY BY APPOINTMENT THROUGH HUGH HICKMAN AND SON
Please note the services and appliances have not been tested and all measurements are approximate.
Photographs are reproduced for general information and it must not be inferred that any item is included for sale with the property.
Opening Hours : 9.00 am to 5.30 pm Monday to Friday
9.00 am to 3.00 pm Saturday

