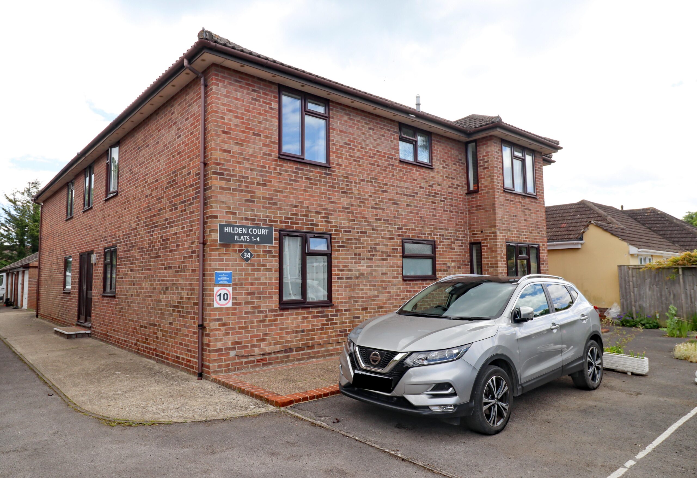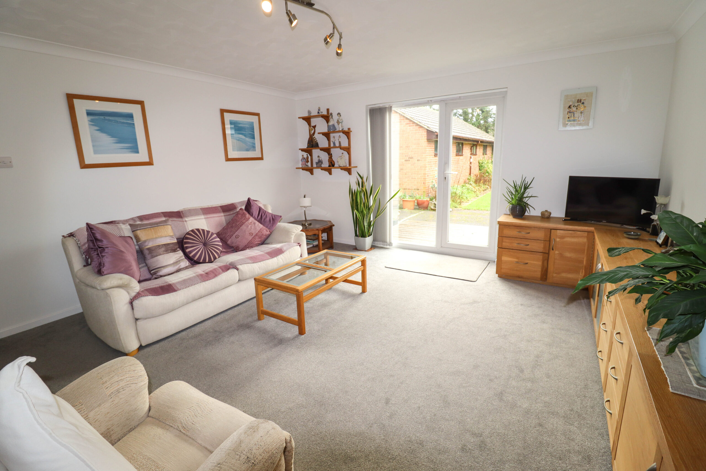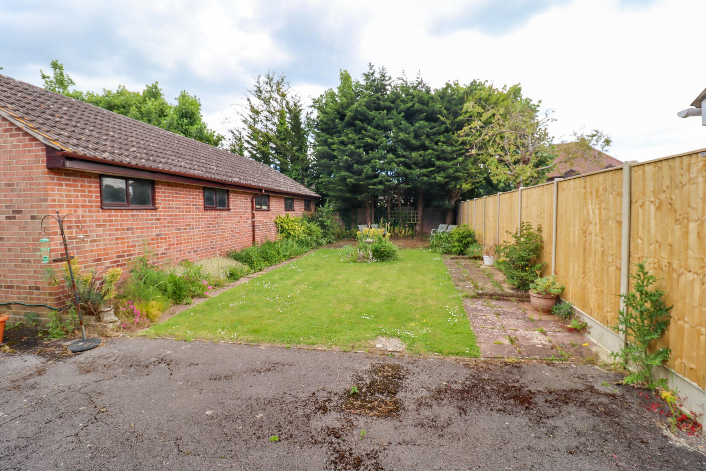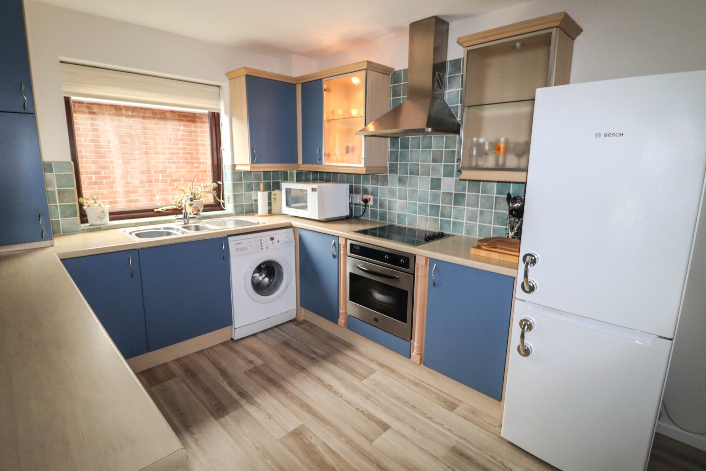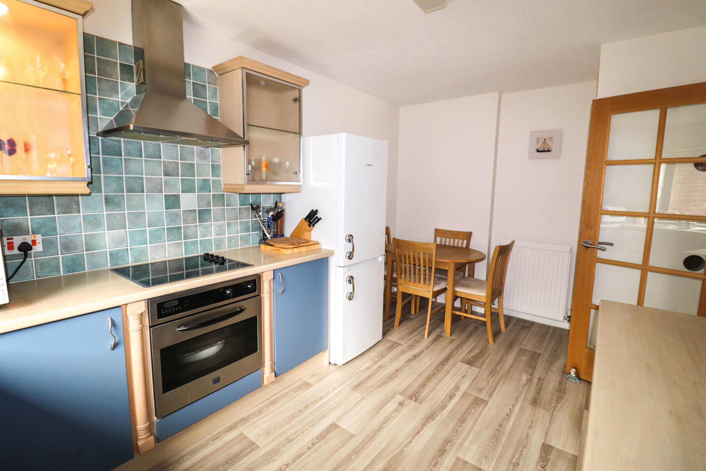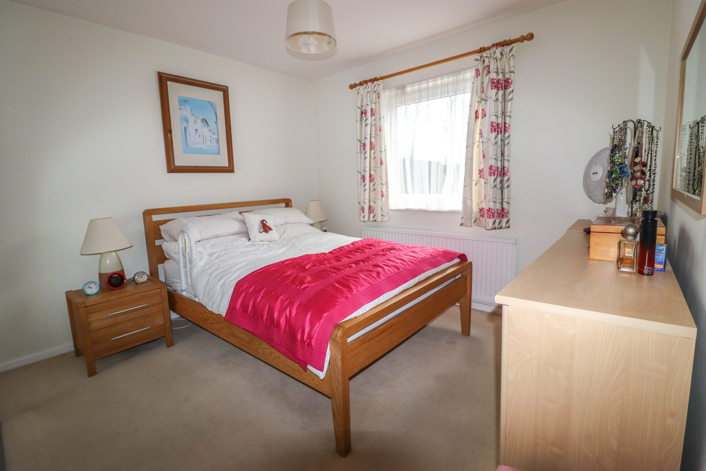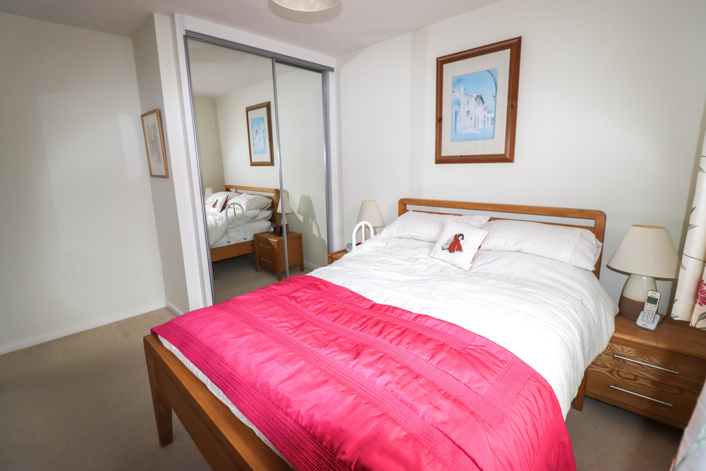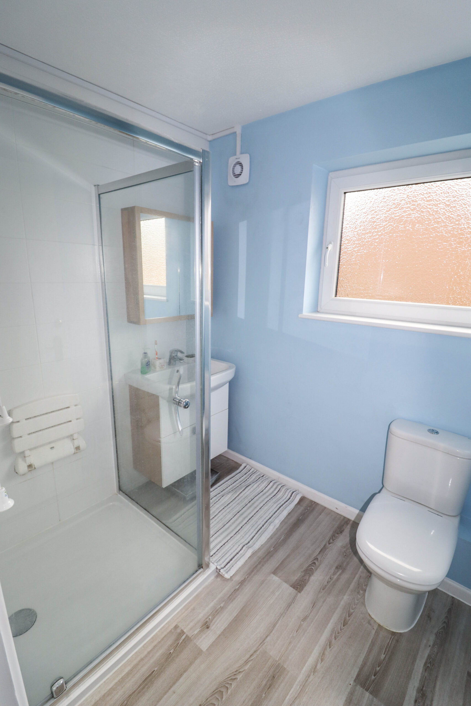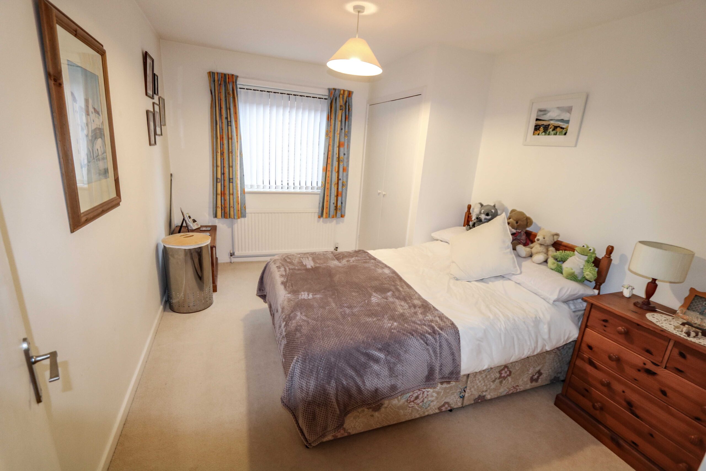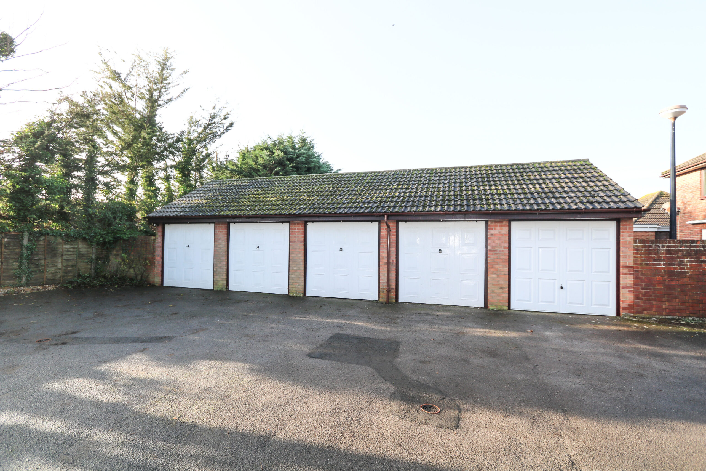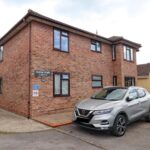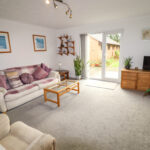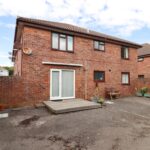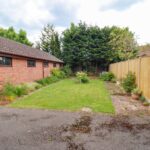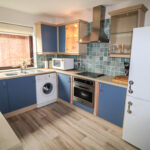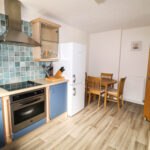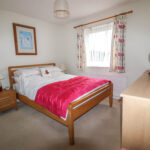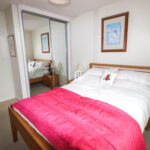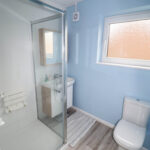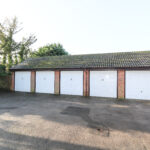St Marys Road, Hayling Island
Property Features
- Spacious, modern ground floor flat
- 2 double bedrooms
- South facing lounge / diner
- Attractive kitchen / breakfast room
- Shower room
- Garage
- Gas central heating
- Long lease
Property Summary
Full Details
Hugh Hickman and Son are very pleased to offer for sale, this spacious modern ground floor two bedroom flat, which is situated in a most convenient location, being within close proximity to both Mengham and West Town Shops, Health Centre and the Seafront. The property in our opinion would appeal to all age ranges as it has many advantages, including its own garage, freehold interest plus a lease of approximately 988 years remaining. Viewing is strongly recommended but strictly by appointment only.
The accommodation comprises:-
Main communal front door into communal hallway. Stairs to the first floor flats. Door to:
ENTRANCE HALL
Radiator. Ceiling lights. Built in airing cupboard with insulated tank.
LOUNGE / DINER
15’10” x 14’10” (4.82m x 4.52m) Large double radiator. High level UPVC double glazed window. Ceiling lights. South facing UPVC double glazed door and side window, giving access to raised sun decking area. Views over rear gardens.
KITCHEN / BREAKFAST ROOM
14’10” x 9’ (4.52m x 2.74m) Fitted on three sides. Ample worktops. Matching high level cupboards. Walls part tiled. 1 ½ bowl stainless steel sink unit. Inset electric hob with oven under. Double glazed window. Cooker extractor. Inset washing machine and tumble dryer. Built in storage cupboard. Radiator. High level cupboard with Worcester wall hung gas boiler. Space for kitchen table.
BEDROOM 1
11’10” x 10’5” (3.60m x 3.17m) Radiator. Mirror fronted double door built in wardrobe. UPVC double glazed South facing window.
BEDROOM 2
12’10” x 9’5” (3.91m x 2.87m) Radiator. Double glazed window. Double door built in wardrobe.
SHOWER ROOM
Corner shower unit. Low level WC. Wash hand basin, cupboard under. Ceiling light. UPVC double glazed window. Ladder style radiator. Walls part tiled. Extractor.
OUTSIDE
Own garage in block at the rear. Guest parking area. Raised timber clad decking area with sun canopy over, leading onto the communal gardens, facing South. Side gate with access onto the driveway and garages.
NOTES
We are informed the service charge is £162.66 a month, as from 1st July 2024. No ground rent payable.
999 lease with approximately 988 years remaining.
Council tax band B.
VIEWING STRICTLY BY APPOINTMENT THROUGH HUGH HICKMAN AND SON
Please note the services and appliances have not been tested and all measurements are approximate.
Photographs are reproduced for general information and it must not be inferred that any item is included for sale with the property.
Opening Hours : 9.00 am to 5.30 pm Monday to Friday
9.00 am to 3.00 pm Saturday

