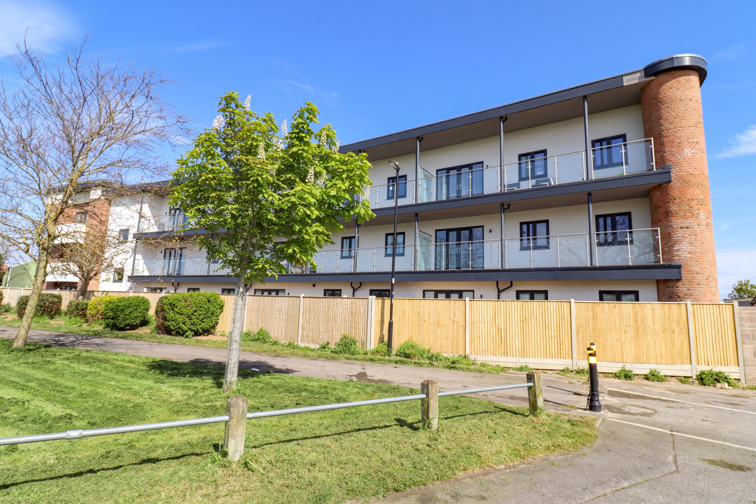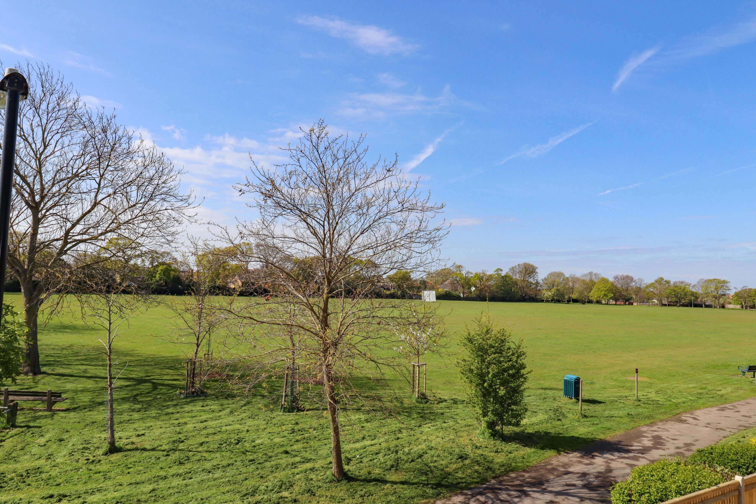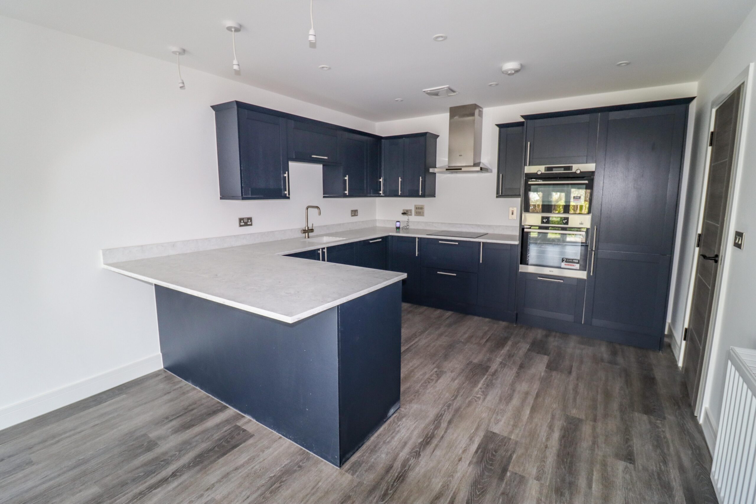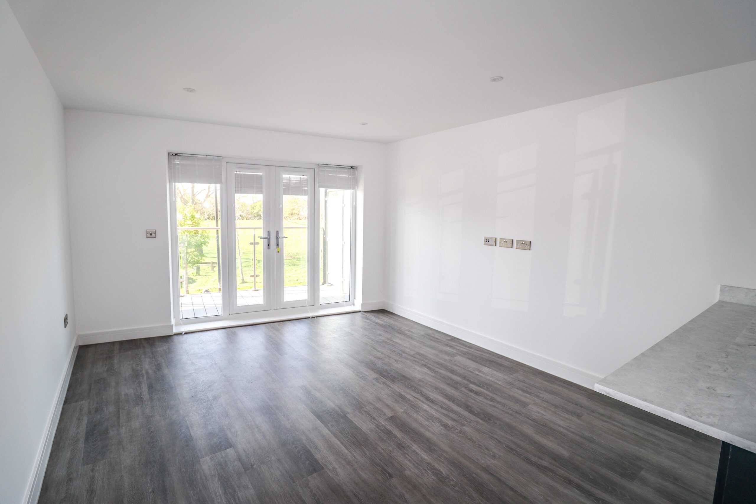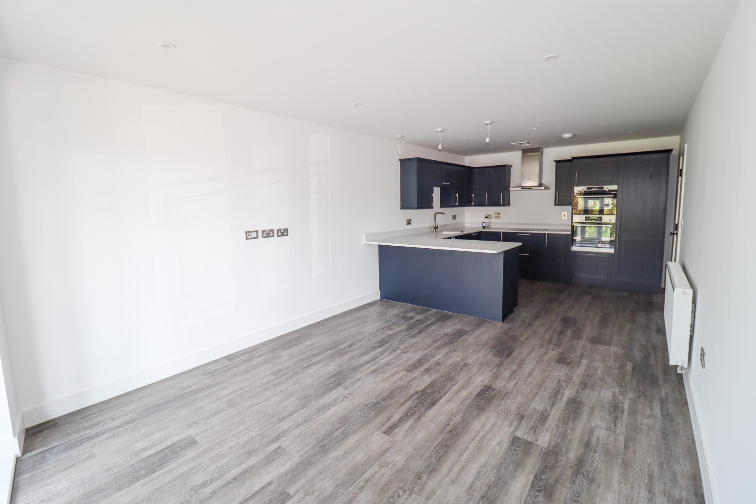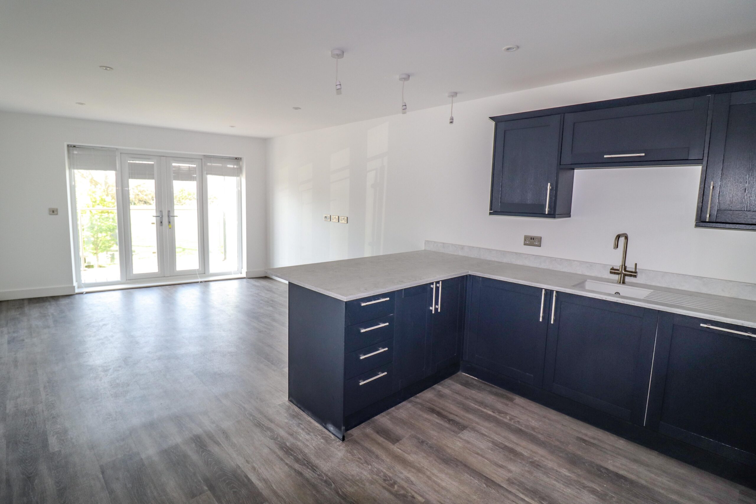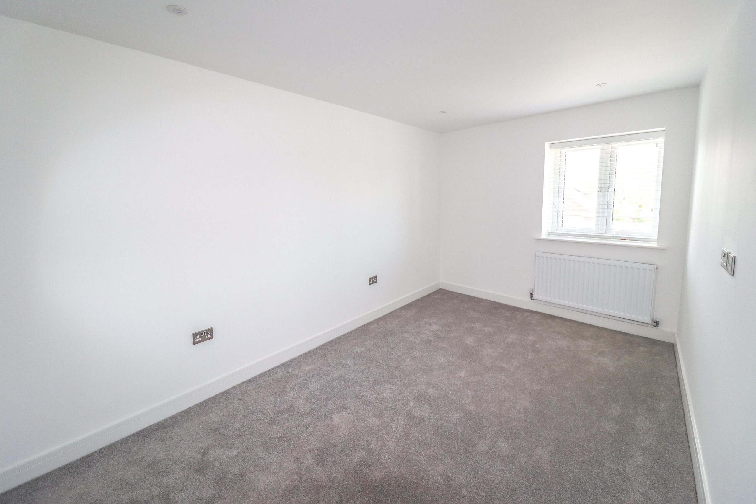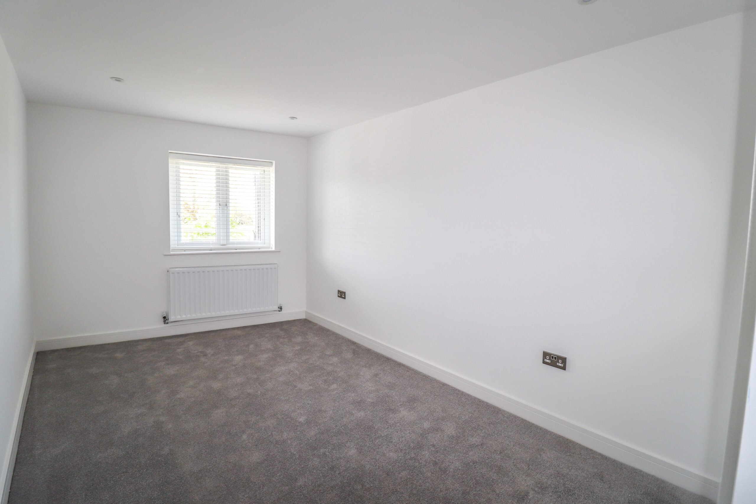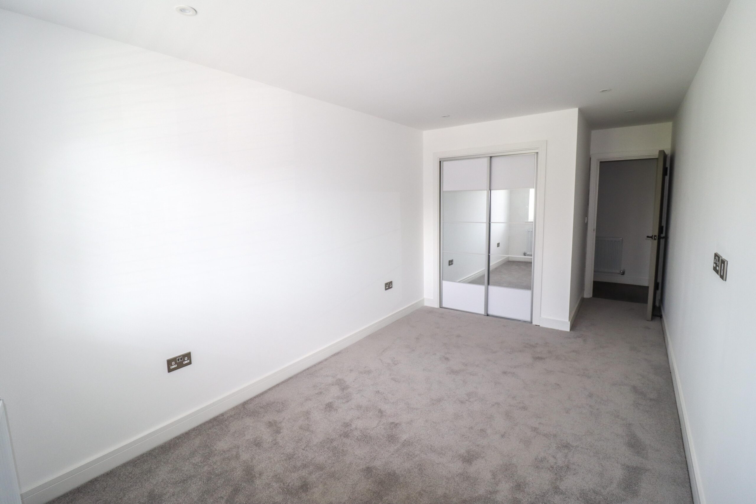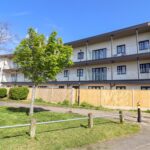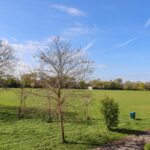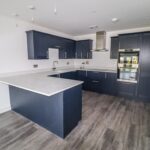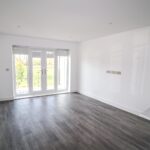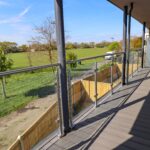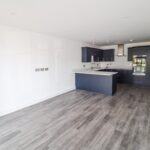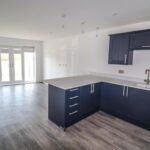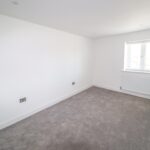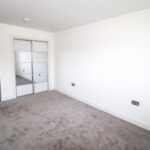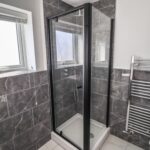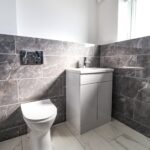Station Road, Hayling Island
Property Features
- Brand new 2 bedroom first floor apartment
- Views over Hayling Park
- Open plan lounge / kitchen / diner
- South facing balcony
- Shower room plus shower en-suite
- Car parking space
- Gas central heating
Property Summary
Full Details
Hugh Hickman and Son are very pleased to offer for sale this brand new 2 bedroom first floor apartment, situated within this new development of 19 quality apartments in West Hayling. Apartment 8 features from views over Hayling Park from the balcony, lounge and both bedrooms. West Town Centre includes a variety of shops and restaurants is just a short walk away.
The accommodation comprises:
ENTRANCE HALL
Radiator. Inset ceiling lights. Built in cupboard.
OPEN PLAN LOUNGE / KITCHEN / DINER
24’9” x 11’5” (7.55m x 3.50m) max. Double glazed double doors with matching side windows to balcony. Views over Hayling Park. Inset ceiling lights. Attractive fitted kitchen. Breakfast bar. Inset washing machine, dishwasher, fridge/freezer and oven. Inset Induction hob with extractor over. Inset sink unit with drainer.
BALCONY
28’10 x 8’9” (8.57m x 1.58) approx. Outside light. Views over Hayling Park.
BEDROOM 1
16’6” x 9’4” (5.05m x 2.87m) approx. South facing double glazed window with matching side windows, views over Hayling Park. Radiator. Inset ceiling lights. Built in wardrobe with sliding doors and housing the wall hung gas boiler. Door to:
EN SUITE
7’4” x 5’10” (2.25m x 1.78m) Fully tiled shower enclosure. Low level WC. Vanity unit with inset wash hand basin, mixer taps, cupboard under. Chrome heated towel rail. Walls half tiled. Tiled floor. Extractor. Double glazed window with obscured glass to the side.
BEDROOM 2
14’8” x 8’9” (4.49m x 2.69m) approx. Double glazed window, views over Hayling Park. Radiator. Built in wardrobe with sliding doors. Inset ceiling lights.
SHOWER ROOM
9’6” x 4’5” (2.92m x 1.36m) Fully tiled walk in shower. Low level WC. Vanity unit with wash hand basin, mixer taps and cupboard under. Walls half tiled. Tiled floor. Chrome heated towel rail. Extractor.
OUTSIDE
Allocated car parking space. Lift and stairs in the block.
NOTES
Council tax band B
We are informed the current service charge is approximately £1,000.00 per annum.
999 year lease.
VIEWING STRICTLY BY APPOINTMENT THROUGH HUGH HICKMAN AND SON
Please note the services and appliances have not been tested and all measurements are approximate.
Photographs are reproduced for general information and it must not be inferred that any item is included for sale with the property.
Opening Hours : 9.00 am to 5.30 pm Monday to Friday
9.00 am to 3.00 pm Saturday

