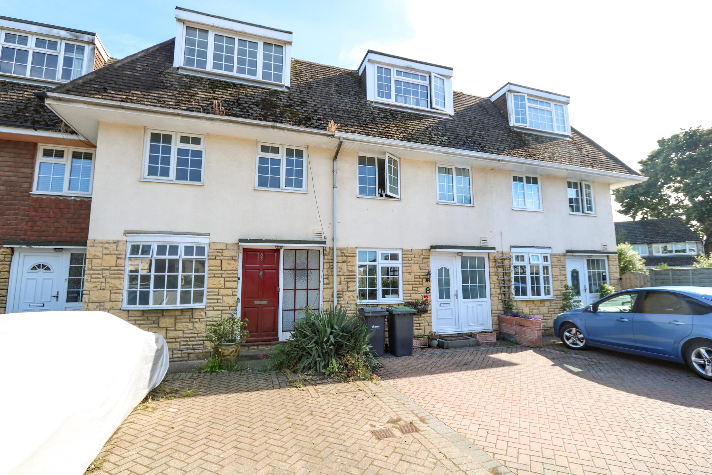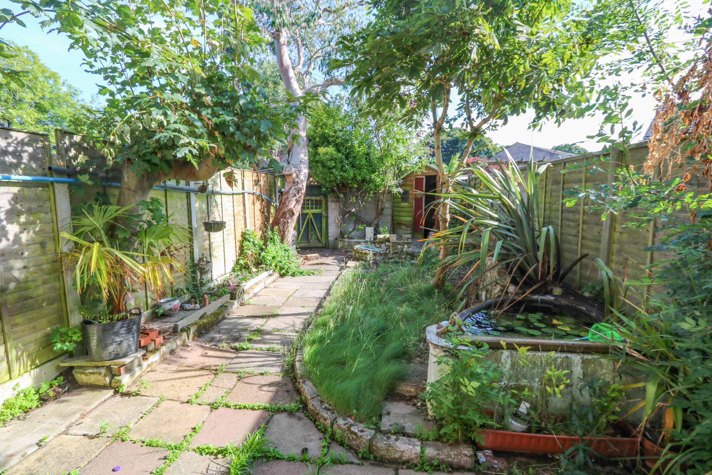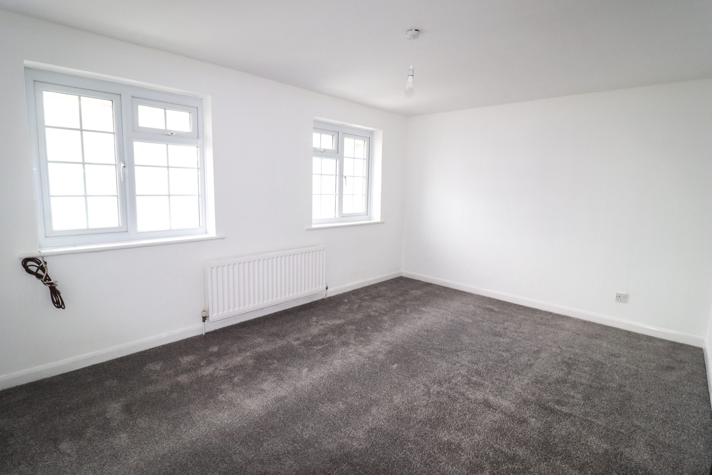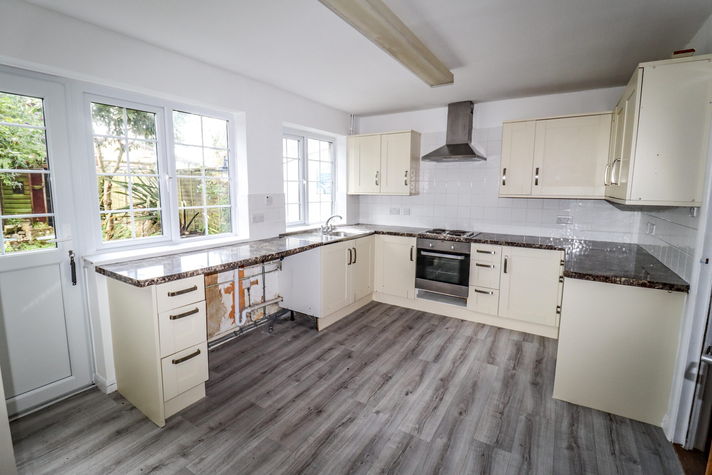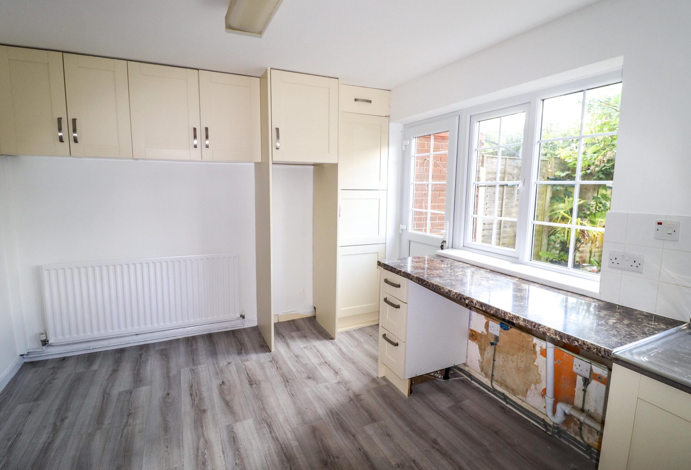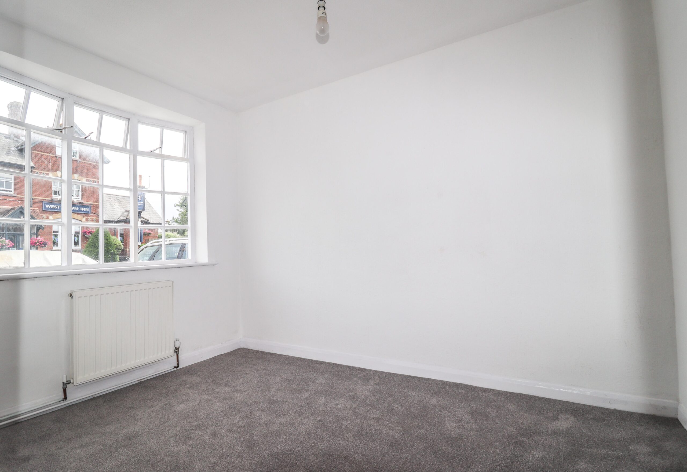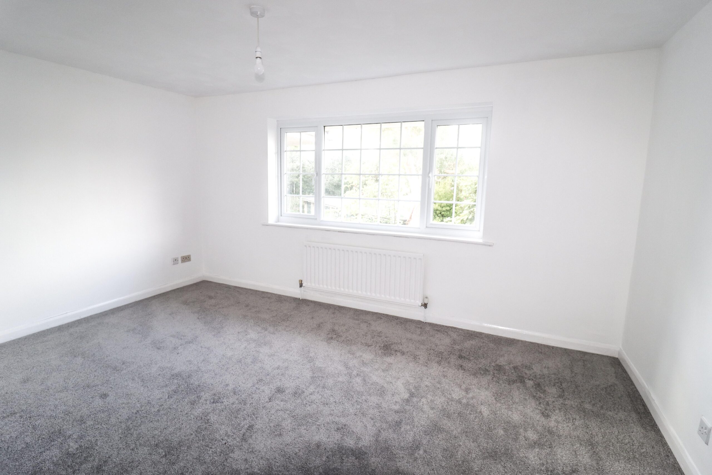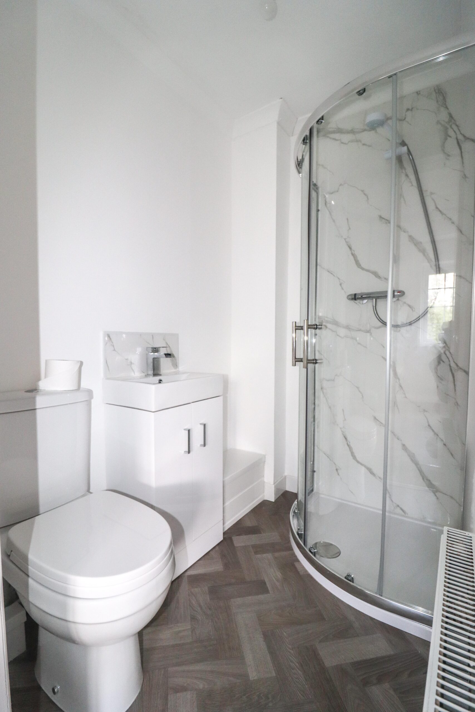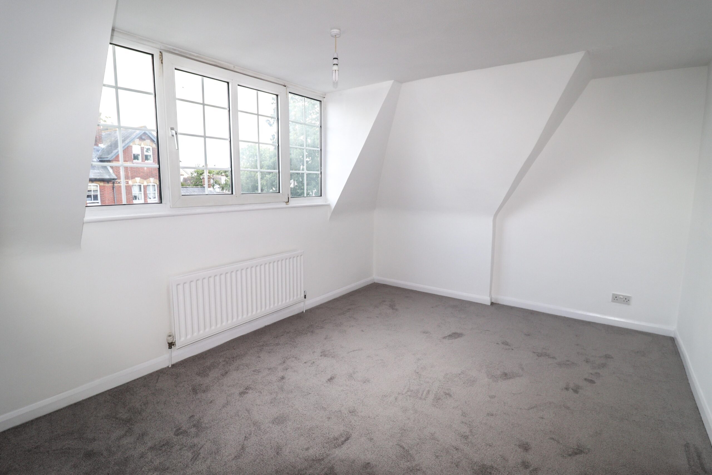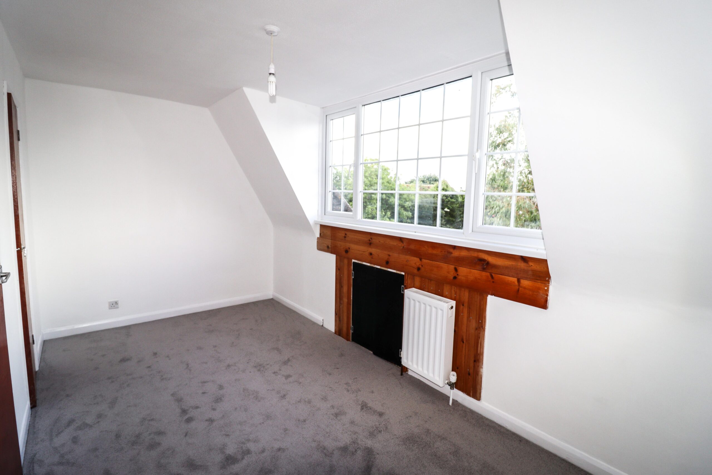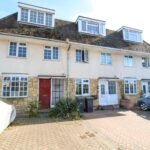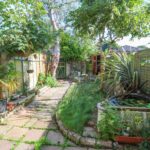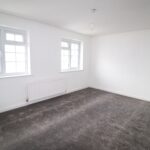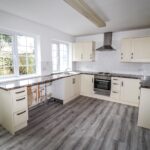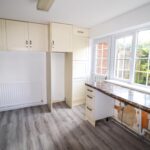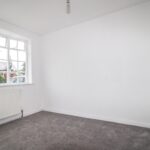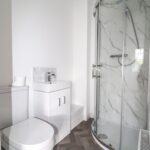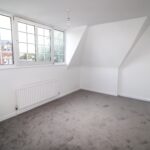Station Road, Hayling Island
Property Features
- No onward chain
- Four bedroom mid terrace town house
- Recently redecorated and new carpets
- Newly installed en suite shower room
- Kitchen / breakfast room
- First floor lounge
- Bathroom and shower room
- Garage
- Enclosed South facing rear garden
- Near West Town Shops and Hayling Park
Property Summary
Full Details
West Hayling. Viewing is recommended, as this four bedroom terraced town house, has much to offer, especially for a young family, as there are four good size bedrooms, recently redecorated, new carpets and a new en suite shower room. The property is situated in a convenient location, being just a short walk from the shops in West Town with the Hayling Billy Trail and Seafront also within close proximity. There is also access onto a shared pathway that leads to the
Community Centre and Hayling Park, which is ideal for children or dog walking.
We are informed the property is being offered for sale with no onward chain and viewing is by appointment only please.
The accommodation comprises:-
Front door to:
ENCLOSED PORCH
Door to:
ENTRANCE HALL
Stairs to the first floor. Double radiator. Large built in storage cupboard.
SHOWER ROOM
White suite. Low level WC. Port hole style window. Wash hand basin with cupboard under. Fully tiled shower. Mirror.
KITCHEN / BREAKFAST ROOM
14’10” x 11’ (4.52m x 3.35m) Fitted with a large area of worktops with cupboards under. Matching high level cupboards. Single drainer stainless steel sink unit. Inset electric hob, oven under and extractor over. Plumbing for washing machine. Space for large fridge / freezer. Radiator. Large strip light. Two UPVC double glazed windows to the rear plus UPVC double glazed door to rear garden.
BEDROOM 4
10’9” x 7’10” (3.28m x 2.39m) Feature bay window to the front. Radiator.
FIRST FLOOR
LANDING
Double radiator. Stairs to the second floor.
LOUNGE
14’10” x 11’ (4.52m x 3.35m) Two UPVC double glazed window to the front. Double radiator.
BEDROOM 1
14’10” x 10’5” (4.52m x 3.17m) Radiator. UPVC double glazed window to the rear. Door to:
SHOWER EN SUITE
Corner shower enclosure. Vanity unit with inset wash hand basin, mixer taps and cupboard under. Low level WC. Radiator.
SECOND FLOOR
LANDING
Roof light. Deep built in cupboard housing Worcester wall hung gas boiler.
BEDROOM 2
14’10” x 10’5” (4.52m x 3.17m) Radiator. UPVC double glazed window to the front.
BEDROOM 3
14’10” x 7’9” (4.52m x 2.36m) Radiator. UPVC double glazed window to the rear. Built in cupboard.
BATHROOM
Panelled bath with mixer taps, shower over and side screen. Walls fully tiled to bath area, rest are part tiled. Low level WC. Wash hand basin in unit with cupboard under. Two mirrors plus medicine cabinet. Radiator. Roof light.
OUTSIDE
Front is laid out for parking for two cars. Enclosed easy to manage South facing rear garden. Electric light, power points and water tap. Small patio area. Lawned area. Raised pond. Rockery. Two small trees. Corner shed. Rear gate with access leading to garage (in block of seven). Shared driveway to Station Road plus access onto a shared pathway leading to Hayling Park and the Community Centre.
VIEWING STRICTLY BY APPOINTMENT THROUGH HUGH HICKMAN AND SON
Please note the services and appliances have not been tested and all measurements are approximate.
Photographs are reproduced for general information and it must not be inferred that any item is included for sale with the property.
Opening Hours : 9.00 am to 5.30 pm Monday to Friday
9.00 am to 3.00 pm Saturday

