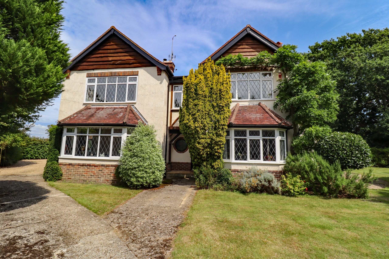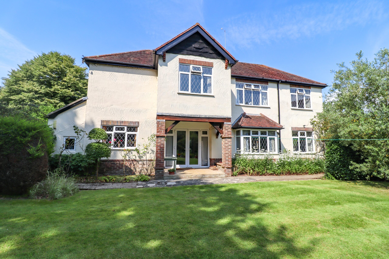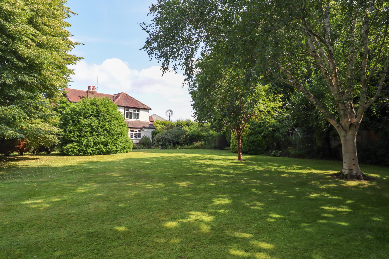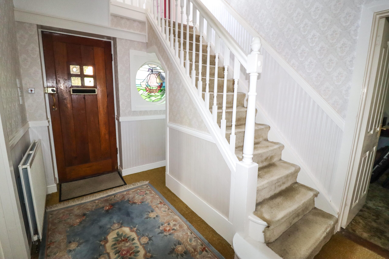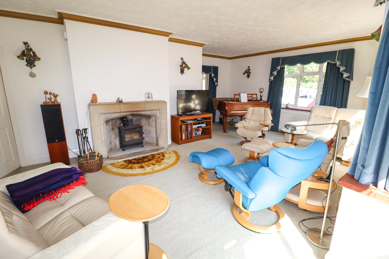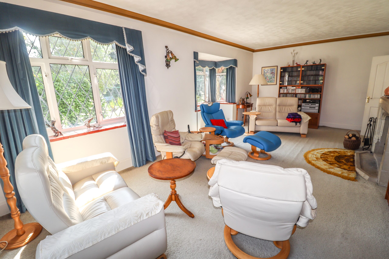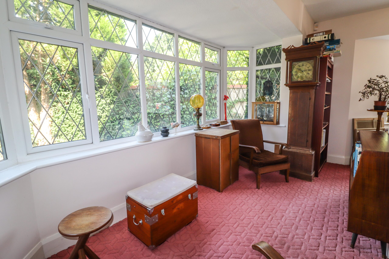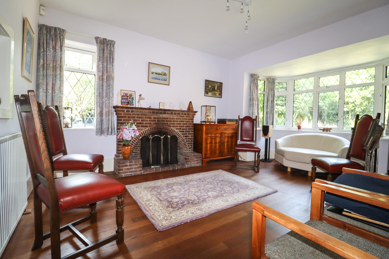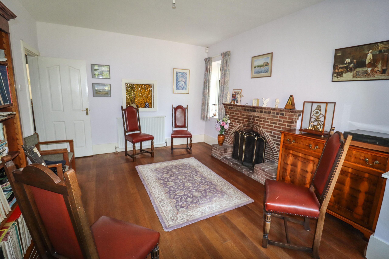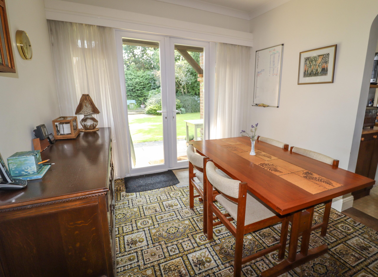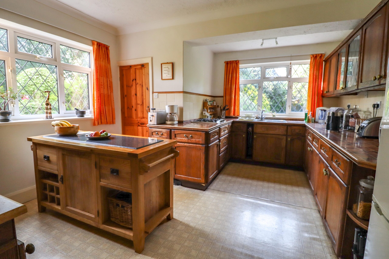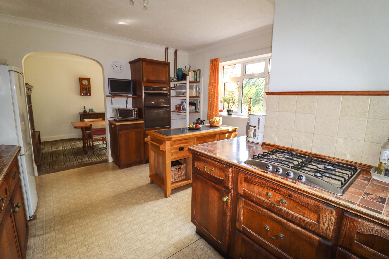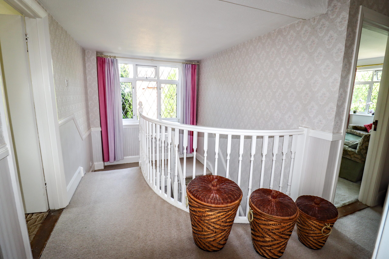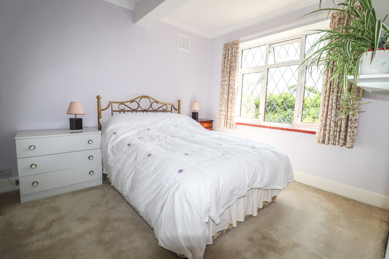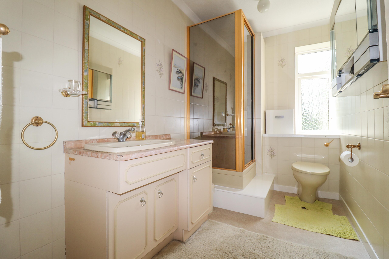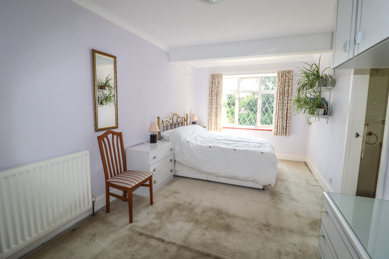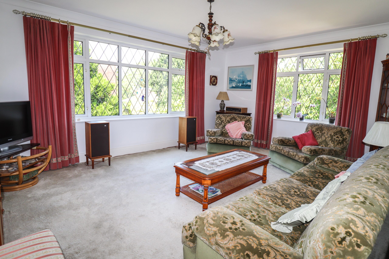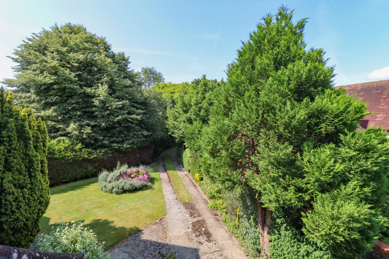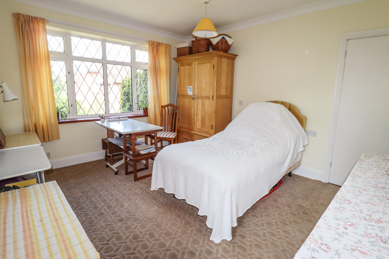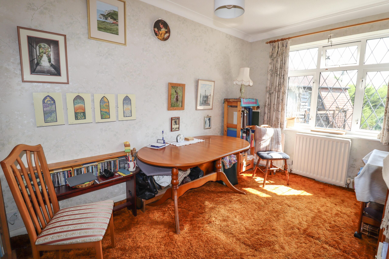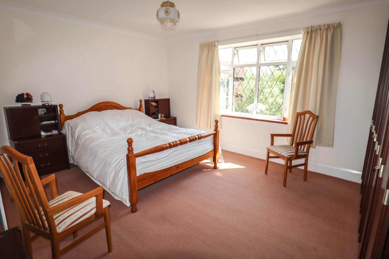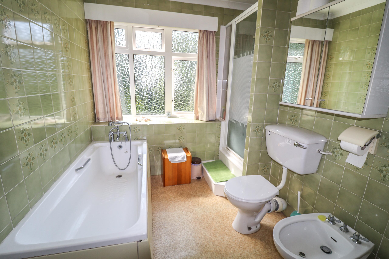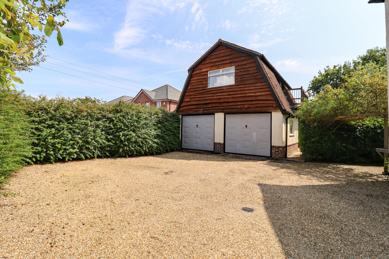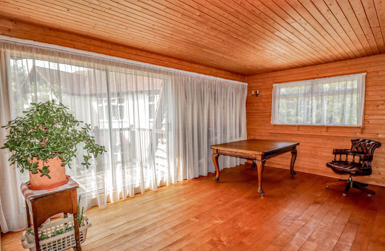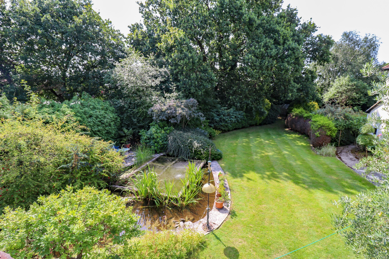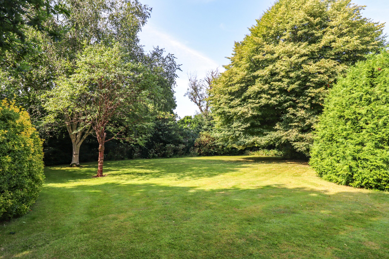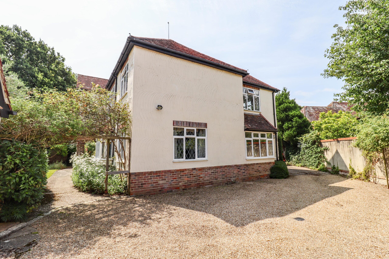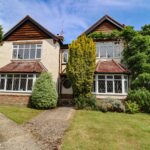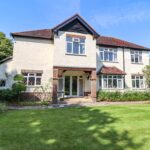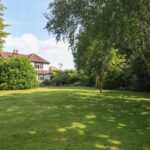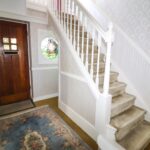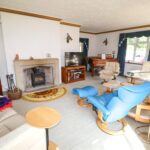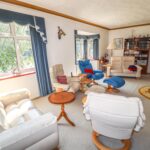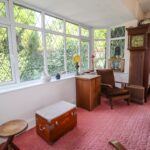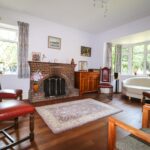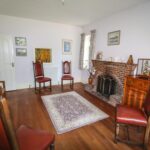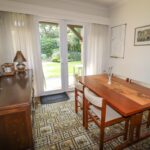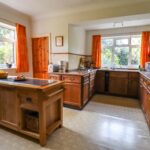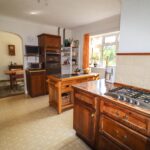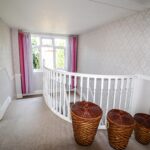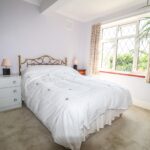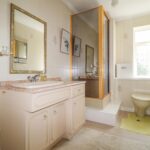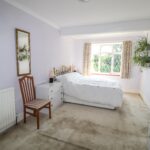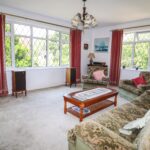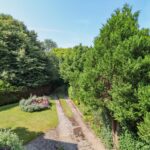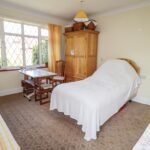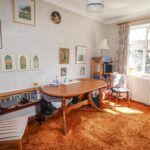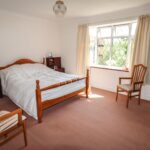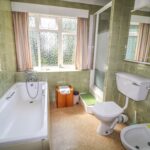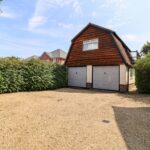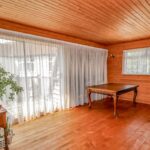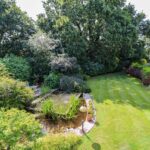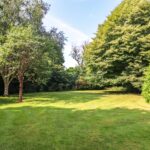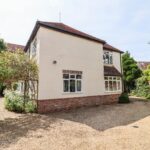West Lane, Hayling Island
Property Features
- Attractive detached character residence, built in 1921
- 3/4 acre beautifully landscaped grounds
- 5 / 6 bedrooms
- Detached double garage block with rooms and balcony above
- Spacious lounge
- Kitchen plus separate breakfast room
- Reception / dining room
- Study
- Wrap around conservatory
- Bathroom and en suite shower room
Property Summary
Full Details
West Hayling. We are delighted to offer for sale, this most attractive 5 / 6 bedroom detached residence, built in 1921, full of character with many pleasing features. Set in over ¾ acre of beautifully landscaped mature grounds, with viewing essential, to appreciate the many varieties of specimen trees, hedges and bushes. The property would appeal for those looking for a large family home, as the accommodation includes a spacious lounge, reception / dining room, study, music room, kitchen and a breakfast room. There is also a bathroom, en suite shower room and a detached garage block, which has a separate rear workshop plus two rooms on first floor with a balcony.
Located in a desirable area, within close proximity to West Town Shops and the Hayling Billy Trail with its pleasant coastal walks. Hayling Island Golf Club, Seafront, Hayling Sailing Club and Marina are all just a short drive away with Havant Town Centre and its train service to London only an approximate ten minute drive, therefore making it ideal to commute, if needed.
The accommodation comprises:-
FEATURE PORCH
Oak beams. Large porthole stained glass window. Original oak front door to:
ENTRANCE HALL
Feature staircase to the first floor, cupboard under. Double radiator. Door to inner hall area, with access through to further small rear hall area, with an oak door to the front garden and door to:
CLOAKROOM
Low level WC. Wash hand basin. UPVC double glazed window. Archway to:
KITCHEN
15’8” x 13’ (4.78m x 3.96m) Ample worktops with drawers and cupboards under. Matching high level cupboards. 1 ¼ bowl stainless steel sink unit. Two UPVC double glazed windows, both with pleasant views over the gardens. Inset gas hob. High level oven and grill. Large Island unit. TV stand. Radiator. Space for fridge / freezer. Door to: UTILITY AREA Plumbed for washing machine/dishwasher. Power. Side window. Archway from kitchen through to:
BREAKFAST ROOM
12’8” x 9’4” (3.87m x 2.84m) UPVC double glazed double door to undercover patio area, leading onto the garden with a pleasant outlook.
LOUNGE
24’3” x 17’ (7.39m x 5.18m) max. Wide UPVC double glazed bay window with lead lights plus further matching double glazed window both giving fine views over the garden. Additional UPVC double glazed window with lead light to the side. Feature wide Minster stone fireplace with wood burner. Four wall lights. Glazed door to:
WRAP AROUND CONSERVATORY
9’9” x 8’ (2.97m x 2.44m) approx. Wide lead light UPVC double glazed bay window. Two wall lights. Access through to: 17’ x 7’ (5.18m x 2.13m) into large lead light UPVC double glazed bay window. Glazed double doors to:
STUDY
12’8” x 11’4” (3.86m x 3.45m) Double radiator. Door to hall.
RECEPTION / DINING ROOM
16’9” x 11’10” (5.11m x 3.61m) Oak strip floor. wide UPVC double glazed bay window with lead lights to the front. Working brick fireplace. Further matching double glazed window with lead lights.
FIRST FLOOR
Half landing with UPVC double glazed lead light window to the front leading to corridor. Feature curved balustrade. Loft hatch. Deep built in airing cupboard. Built in cupboard with Vaillant wall hung gas boiler.
BEDROOM 1
18’ x 9’5” (5.49m x 2.87m) Double radiator. UPVC double glazed lead light window. Door to:
SHOWER EN SUITE
Fully tiled shower unit. Walls fully tiled. Low level WC. Wash hand basin in unit. Mirror over. Cabinet. Radiator. UPVC double glazed window with obscured glass.
BEDROOM 2
15’4” x 13’ (4.67m x 3.96m) Double radiator. UPVC double glazed lead light window. Built in wardrobes.
BEDROOM 3
Currently used as a lounge 17’ x 13’7” (5.18m x 4.14m) Two UPVC double glazed lead light windows. Double radiator.
BEDROOM 4
13’2” x 11’10” (4.02m x 3.61m) Double radiator. Two UPVC double glazed lead light windows.
BEDROOM 5
12’6” x 8’3” (3.81m x 2.51m) Double radiator. UPVC double glazed lead light window.
BATHROOM
Panelled bath with mixer taps and hand shower. Low level WC. Bidet. Pedestal wash hand basin. Fully tiled shower unit. Walls fully tiled. UPVC double glazed window with obscured glass. Radiator. Wall mirror.
OUTSIDE
Long drive from West Lane to five bar gate, with own long driveway. Parking area for 4 / 5 vehicles.
DETACHED GARAGE BLOCK
20’ x 16’5” (6.09m x 5.00m) Two up and over garage doors. Electric light and power. Side door to rear workshop 17’ x 9’6” (5.18m x 2.89m) approx. Water connected. Electric light. Power points. UPVC double glazed window. Timber staircase to first floor. Loft / hobby room 16’5” x 9’8” (5.00m x 2.95m) window to the rear. Double glazed door to balcony 12’6” x 6’ (3.81m x 1.82m) approx. giving splendid views over the garden. Further loft / hobby room 16’7” x 16’5” (5.05m x 5.00m) All built in pine with Canadian rock maple flooring. Four wall lights. UPVC double glazed window and UPVC double glazed patio doors to balcony.
GARDENS
Beautifully laid out in several sections with various lawned areas. Many specimen mature trees, bushes and hedges with secluded areas. Very large fishpond with fish. Large timber workshop 6m x 3m with electric light and power. Pathways. Raised steps. Greenhouse. Various compost areas. Mature lime tree. Small shed.
This has been a family home for many years in a desirable attractive setting.
ADDITIONAL INFORMATION
Council tax band G
VIEWING STRICTLY BY APPOINTMENT THROUGH HUGH HICKMAN AND SON
Please note the services and appliances have not been tested and all measurements are approximate.
Photographs are reproduced for general information and it must not be inferred that any item is included for sale with the property.
Opening Hours : 9.00 am to 5.30 pm Monday to Friday
9.00 am to 3.00 pm Saturday

