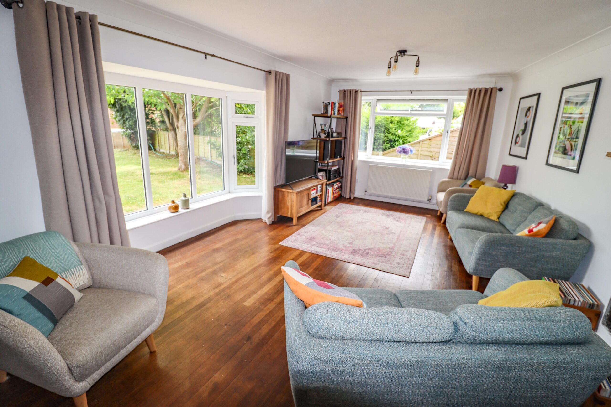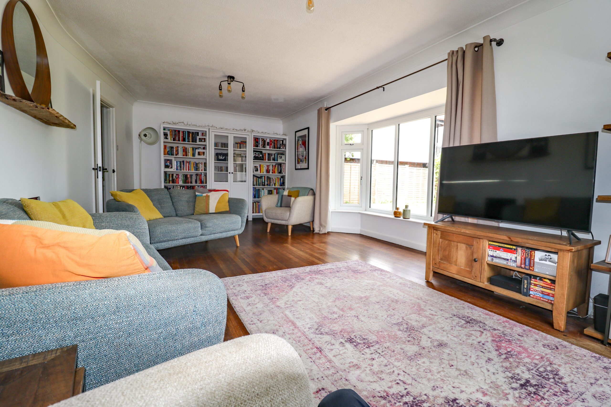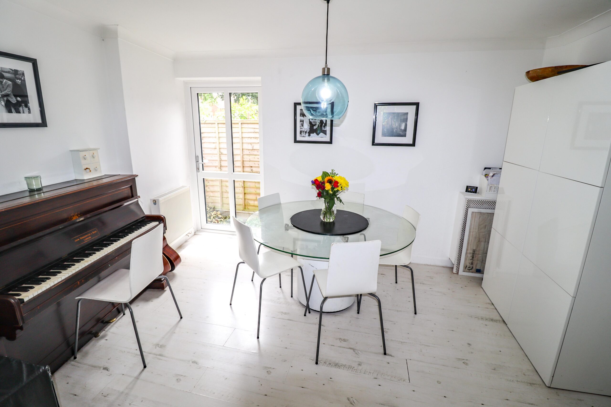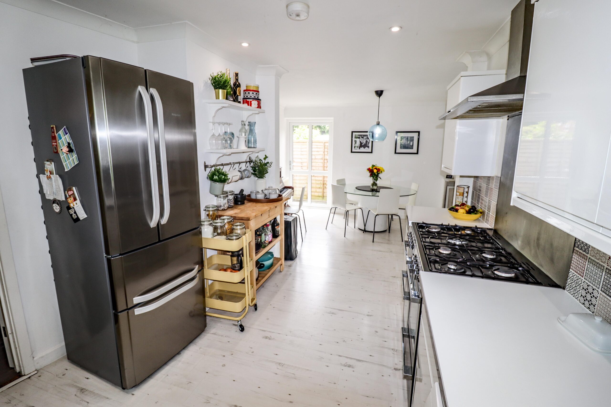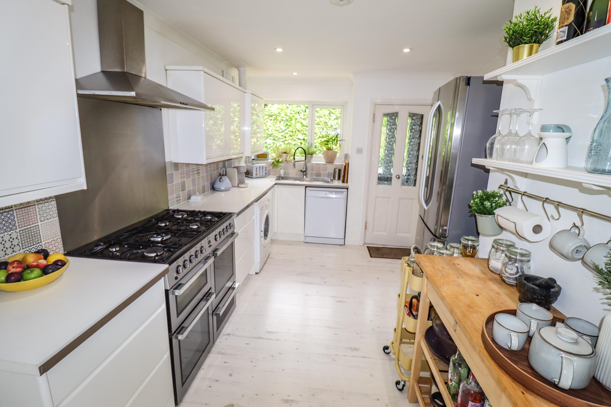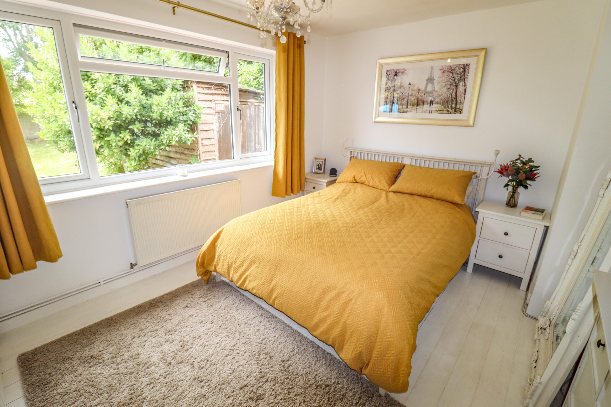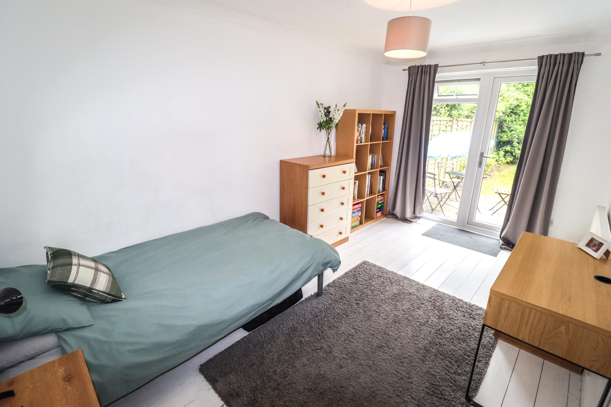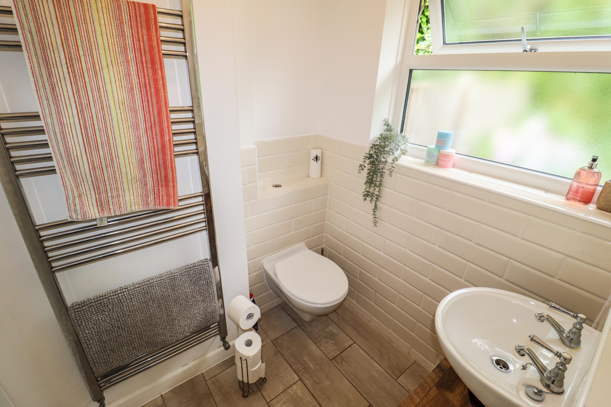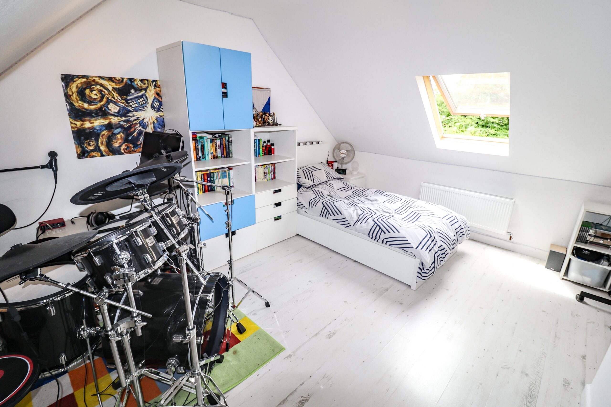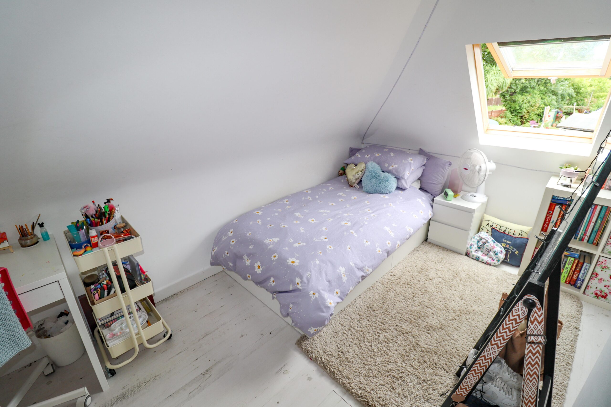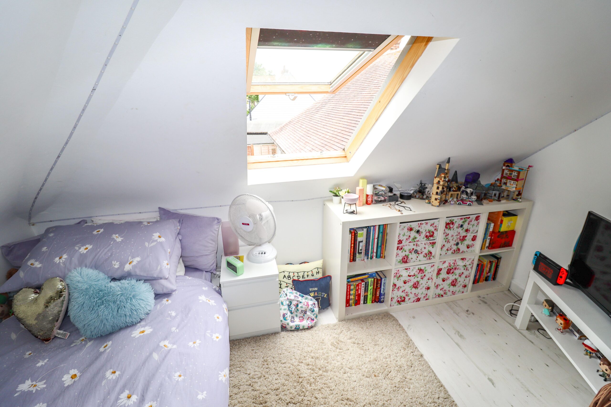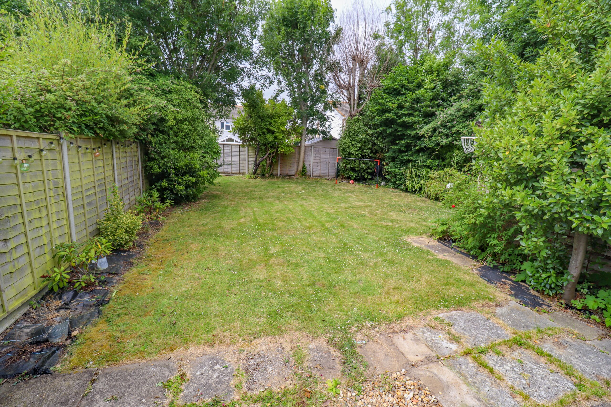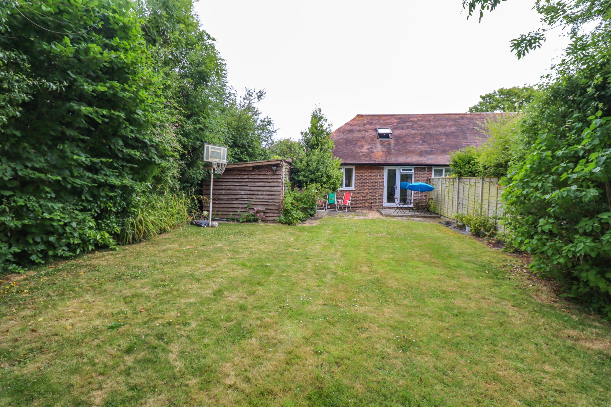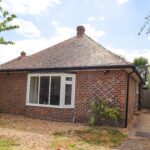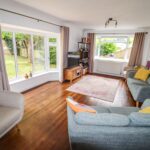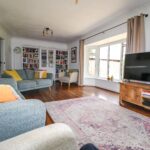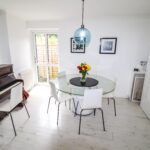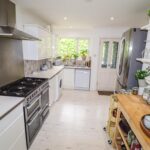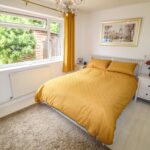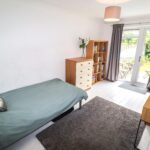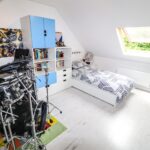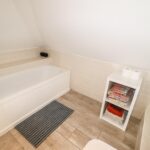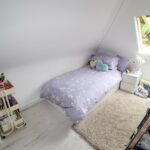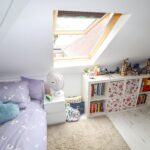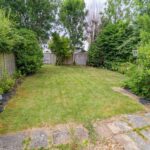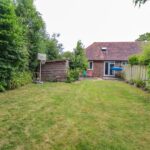West Lane, Hayling Island
Property Features
- Semi detached chalet style bungalow
- Well presented
- 4 bedrooms
- Shower room and en suite bathroom
- 23ft lounge
- Kitchen and dining room
- Mature gardens
- Ample off road parking
- Walking distance to West Town Shops
Property Summary
Full Details
Hugh Hickman and Son are very pleased to offer for sale, this spacious well-presented, semi-detached four bedroom chalet style bungalow, which is located in a popular and convenient area. The property is built by local builders of handmade ‘Pycroft’ bricks and is situated only a short walk from both West Town Shopping Centre with all its amenities and the Hayling Billy Trail with its pleasant coastal walks. The beach is also only a short drive way.
The property benefits from gas central heating and UPVC double glazing. The ground floor accommodation comprises a lounge, an attractive kitchen, dining room, two bedrooms and a shower room. The first floor has two further bedrooms, (one of these has an attractive en-suite bathroom). The property also has ample off road parking, (plenty of room for cars, a motorhome or a boat etc) and mature gardens, making it ideal either for all age groups.
Havant Town Centre with its train service to London is also only an approximate fifteen-minute drive away.
Viewing is by appointment only please through Hugh Hickman and Son.
The accommodation comprises:-
Outside light. Attractive UPVC double glazed front door with obscured glass to:
SMALL ENTRANCE PORCH
Part glazed door with obscured glass to:
KITCHEN
12’10” x 9’10” (3.91m x 2.99m) Fitted on two sides with attractive units. Range of worktops with drawers and cupboards under. Inset single drainer stainless steel unit with spring mixer taps and a cupboard under. Matching high level cupboards. Wide recess with a Fluval oven with a five ring gas hob. Stainless steel extractor over. Recess with plumbing for a washing machine. Recess with plumbing for a dishwasher. Space for a fridge / freezer. Walls part tiled. Coved ceiling. Inset ceiling spotlights. UPVC double glazed window to the side. Feature laminate flooring. Wall hung Worcester gas boiler in a matching unit. Access through to the dining room. Small built in cupboard. Door to:
LOUNGE
23’ x 13’4” (7.01m x 4.06m) Five UPVC double glazed windows in a bay to the front. Feature wooden flooring. Coved ceiling. Telephone point. Two radiators. Feature inset open fireplace. Wide south facing UPVC double glazed window to the side.
DINING ROOM
12’10” x 9’3” (3.91m x 2.81m) South facing UPVC double glazed door to the side. Radiator. Laminated wooden flooring. Coved ceiling. Access through to the inner hallway. Door to:
BEDROOM 4
15’ x 9’ (4.57m x 2.74m) UPVC double glazed door, (with a UPVC double glazed side window), to the rear garden. Feature wooden flooring. Radiator. Coved ceiling.
INNER HALLWAY
Stairs leading to the first floor with a cupboard under. Coved ceiling. Space for coats etc. Feature wooden flooring. Doors leading to:
BEDROOM 3
13’9” x 11’ (4.19m x 3.35m) Wide UPVC double glazed window with pleasant views over the rear garden. Radiator. Feature wooden flooring. Television point. Dimmer switch.
SHOWER ROOM
Fitted with an attractive white suite. Low level WC. Wash hand basin. Wide fully tiled shower enclosure with both a hand and a drencher shower. Chrome heated towel rail / radiator. Walls half tiled. Ceramic tiled floor. Two UPVC double glazed windows with obscured glass to the side. Inset ceiling spotlights.
FIRST FLOOR
LANDING
Feature laminate flooring. Double glazed roof window to the side. Spotlight. Doors to:
BEDROOM 1
18’3” x 10’2” (5.56m x 3.09m) Double glazed Velux roof window to the rear. Feature wooden flooring. Television point. Door through to:
BATHROOM EN-SUITE
Fitted with an attractive white suite. Low level WC. Wash hand basin. Panelled bath with mixer taps. Chrome heated towel rail / radiator. Extractor. Ceramic tiled floor. Walls part tiled. Three multi-directional ceiling spotlights.
BEDROOM 2
15’7” x 12’9” (4.74m x 3.88m) max. South facing double glazed Velux roof window, (with a fitted blind), to the side. Feature laminate flooring. Three multi-directional spotlights. Radiator. Further double glazed Velux roof window, (with a fitted blind), to the side.
OUTSIDE
Very long driveway, (with ample off road parking for cars, a motorhome or a boat etc). Wide side drive leading to the 10’ x 9’7” (3.04m x 2.92m) shed / store, (internal measurements). Outside tap. Outside lights. Side access with gate.
GARDENS
The front garden has an area of lawn. Brick raised borders. Mature trees, shrubs and bushes. The enclosed West facing rear garden is laid to lawn. Paved patio area. Well-stocked borders. Mature trees, shrubs and bushes. An ideal garden for either children or the keen gardener.
VIEWING STRICTLY BY APPOINTMENT THROUGH HUGH HICKMAN AND SON
Please note the services and appliances have not been tested and all measurements are approximate.
Photographs are reproduced for general information and it must not be inferred that any item is included for sale with the property.
Opening Hours : 9.00 am to 5.30 pm Monday to Friday
9.00 am to 3.00 pm Saturday


